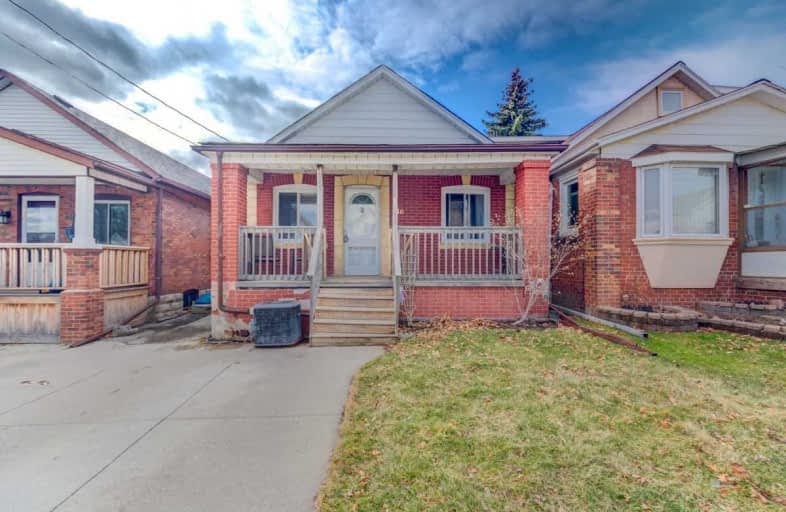
The Holy Trinity Catholic School
Elementary: Catholic
0.23 km
Twentieth Street Junior School
Elementary: Public
0.38 km
Seventh Street Junior School
Elementary: Public
0.94 km
St Teresa Catholic School
Elementary: Catholic
0.53 km
Second Street Junior Middle School
Elementary: Public
1.37 km
James S Bell Junior Middle School
Elementary: Public
1.32 km
Etobicoke Year Round Alternative Centre
Secondary: Public
4.77 km
Lakeshore Collegiate Institute
Secondary: Public
0.37 km
Etobicoke School of the Arts
Secondary: Public
3.63 km
Etobicoke Collegiate Institute
Secondary: Public
5.66 km
Father John Redmond Catholic Secondary School
Secondary: Catholic
0.54 km
Bishop Allen Academy Catholic Secondary School
Secondary: Catholic
3.93 km



