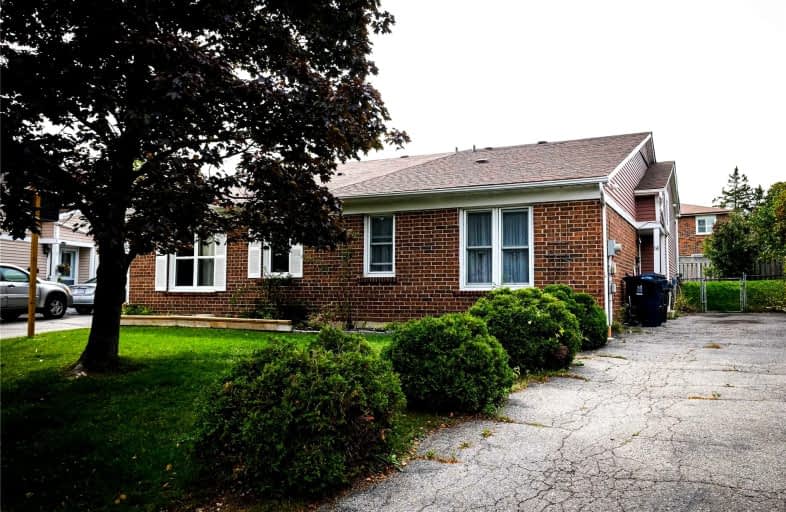
St Florence Catholic School
Elementary: Catholic
0.52 km
Lucy Maud Montgomery Public School
Elementary: Public
0.75 km
St Columba Catholic School
Elementary: Catholic
0.51 km
Grey Owl Junior Public School
Elementary: Public
0.57 km
Emily Carr Public School
Elementary: Public
0.19 km
Alexander Stirling Public School
Elementary: Public
0.93 km
Maplewood High School
Secondary: Public
5.02 km
St Mother Teresa Catholic Academy Secondary School
Secondary: Catholic
0.90 km
West Hill Collegiate Institute
Secondary: Public
3.32 km
Woburn Collegiate Institute
Secondary: Public
3.31 km
Lester B Pearson Collegiate Institute
Secondary: Public
1.56 km
St John Paul II Catholic Secondary School
Secondary: Catholic
1.56 km













