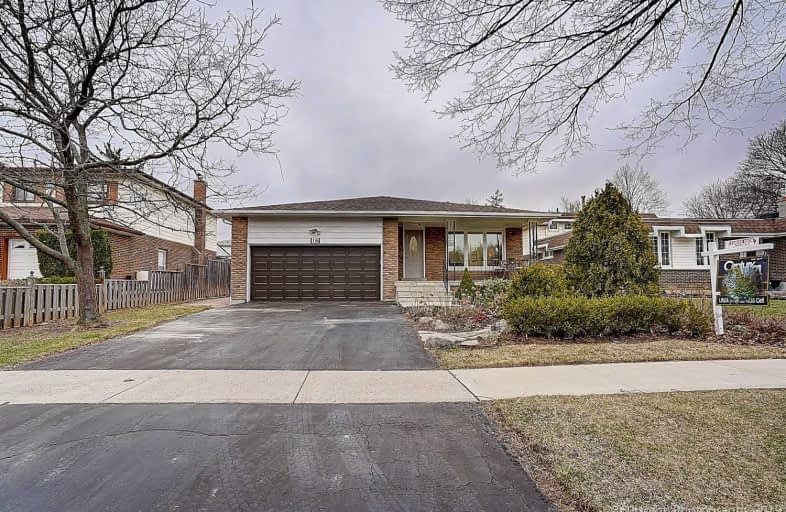
Lynnwood Heights Junior Public School
Elementary: Public
0.84 km
Chartland Junior Public School
Elementary: Public
0.51 km
Agincourt Junior Public School
Elementary: Public
0.81 km
Henry Kelsey Senior Public School
Elementary: Public
0.49 km
North Agincourt Junior Public School
Elementary: Public
0.41 km
Sir Alexander Mackenzie Senior Public School
Elementary: Public
0.93 km
Delphi Secondary Alternative School
Secondary: Public
0.57 km
Msgr Fraser-Midland
Secondary: Catholic
0.71 km
Sir William Osler High School
Secondary: Public
0.57 km
Francis Libermann Catholic High School
Secondary: Catholic
1.36 km
Albert Campbell Collegiate Institute
Secondary: Public
1.68 km
Agincourt Collegiate Institute
Secondary: Public
0.75 km
$
$1,199,000
- 3 bath
- 4 bed
- 1100 sqft
18 Terryhill Crescent, Toronto, Ontario • M1S 3X4 • Agincourt South-Malvern West
$
$1,188,000
- 2 bath
- 4 bed
29 Davisbrook Boulevard, Toronto, Ontario • M1T 2H6 • Tam O'Shanter-Sullivan





