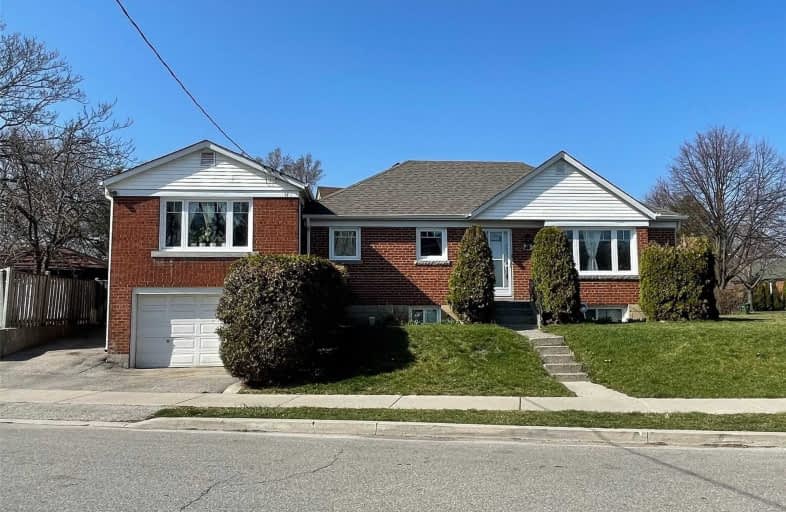
Victoria Park Elementary School
Elementary: Public
0.99 km
O'Connor Public School
Elementary: Public
0.75 km
Selwyn Elementary School
Elementary: Public
1.57 km
Sloane Public School
Elementary: Public
1.45 km
Clairlea Public School
Elementary: Public
0.59 km
Our Lady of Fatima Catholic School
Elementary: Catholic
1.41 km
East York Alternative Secondary School
Secondary: Public
3.69 km
Winston Churchill Collegiate Institute
Secondary: Public
3.36 km
Wexford Collegiate School for the Arts
Secondary: Public
2.82 km
SATEC @ W A Porter Collegiate Institute
Secondary: Public
1.03 km
Senator O'Connor College School
Secondary: Catholic
3.56 km
Marc Garneau Collegiate Institute
Secondary: Public
3.28 km
$
$949,000
- 2 bath
- 3 bed
14 Chesapeake Avenue North, Toronto, Ontario • M1L 1T2 • Clairlea-Birchmount














