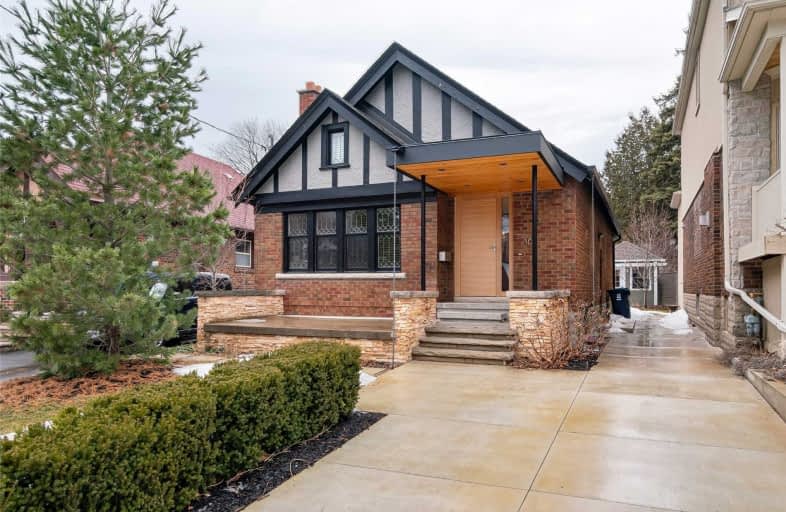
Étienne Brûlé Junior School
Elementary: PublicSt Mark Catholic School
Elementary: CatholicJames Culnan Catholic School
Elementary: CatholicSt Pius X Catholic School
Elementary: CatholicSwansea Junior and Senior Junior and Senior Public School
Elementary: PublicRunnymede Junior and Senior Public School
Elementary: PublicThe Student School
Secondary: PublicUrsula Franklin Academy
Secondary: PublicRunnymede Collegiate Institute
Secondary: PublicEtobicoke School of the Arts
Secondary: PublicWestern Technical & Commercial School
Secondary: PublicHumberside Collegiate Institute
Secondary: Public- 3 bath
- 4 bed
- 1100 sqft
Main-385 Symington Avenue, Toronto, Ontario • M6N 2W4 • Weston-Pellam Park
- 2 bath
- 3 bed
- 700 sqft
324 St. Johns Road, Toronto, Ontario • M6S 2K4 • Runnymede-Bloor West Village
- 1 bath
- 3 bed
01-349 Saint Johns Road, Toronto, Ontario • M6S 2K5 • Runnymede-Bloor West Village
- — bath
- — bed
87 Evans Avenue North, Toronto, Ontario • M6S 3V9 • Runnymede-Bloor West Village
- 2 bath
- 3 bed
- 1100 sqft
33 Hanley Street, Toronto, Ontario • M6S 2H3 • Runnymede-Bloor West Village
- 2 bath
- 2 bed
- 700 sqft
02-2267 Dundas Street West, Toronto, Ontario • M6R 1X6 • Roncesvalles














