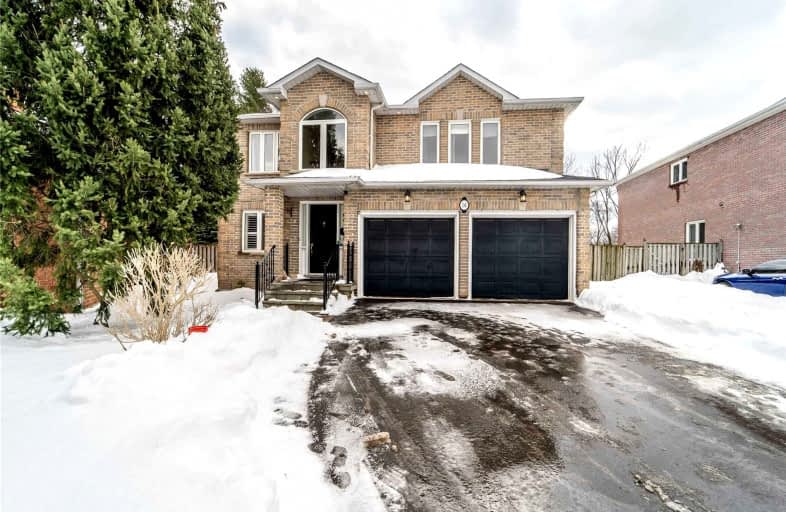
Highland Creek Public School
Elementary: Public
1.15 km
ÉÉC Saint-Michel
Elementary: Catholic
1.10 km
Meadowvale Public School
Elementary: Public
1.05 km
Centennial Road Junior Public School
Elementary: Public
1.17 km
St Malachy Catholic School
Elementary: Catholic
1.64 km
Cardinal Leger Catholic School
Elementary: Catholic
1.17 km
Native Learning Centre East
Secondary: Public
5.10 km
Maplewood High School
Secondary: Public
3.88 km
West Hill Collegiate Institute
Secondary: Public
2.39 km
Sir Oliver Mowat Collegiate Institute
Secondary: Public
1.94 km
St John Paul II Catholic Secondary School
Secondary: Catholic
2.81 km
Sir Wilfrid Laurier Collegiate Institute
Secondary: Public
5.06 km








