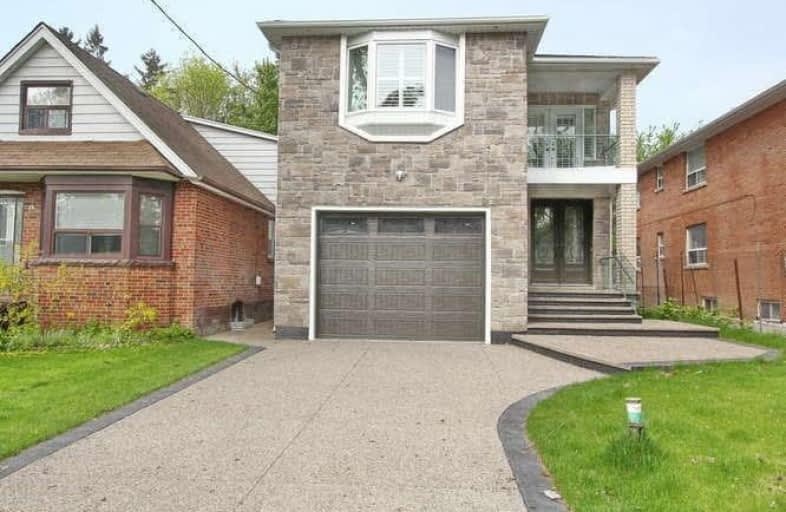
The Holy Trinity Catholic School
Elementary: Catholic
0.72 km
Twentieth Street Junior School
Elementary: Public
0.66 km
Seventh Street Junior School
Elementary: Public
1.67 km
St Teresa Catholic School
Elementary: Catholic
1.30 km
Christ the King Catholic School
Elementary: Catholic
1.29 km
James S Bell Junior Middle School
Elementary: Public
0.68 km
Etobicoke Year Round Alternative Centre
Secondary: Public
5.19 km
Lakeshore Collegiate Institute
Secondary: Public
1.07 km
Gordon Graydon Memorial Secondary School
Secondary: Public
4.10 km
Etobicoke School of the Arts
Secondary: Public
4.55 km
Father John Redmond Catholic Secondary School
Secondary: Catholic
0.53 km
Bishop Allen Academy Catholic Secondary School
Secondary: Catholic
4.83 km




