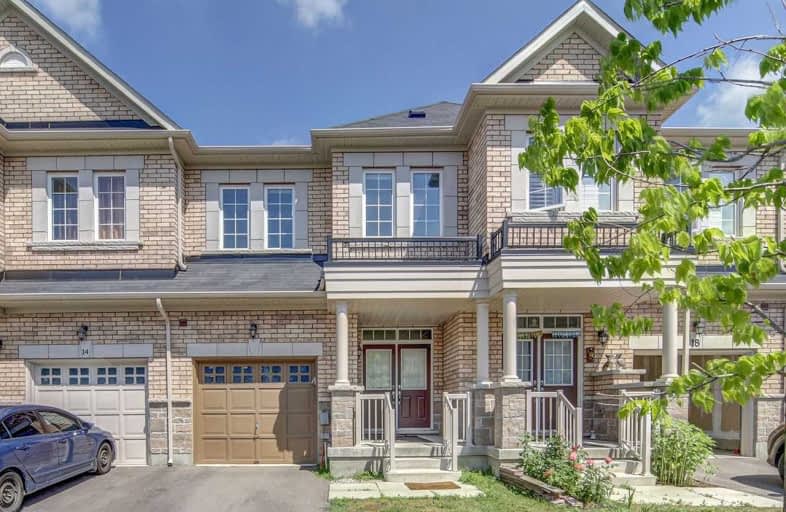
St Gabriel Lalemant Catholic School
Elementary: Catholic
2.03 km
Blessed Pier Giorgio Frassati Catholic School
Elementary: Catholic
0.88 km
Heritage Park Public School
Elementary: Public
1.60 km
Mary Shadd Public School
Elementary: Public
1.86 km
Thomas L Wells Public School
Elementary: Public
0.78 km
Brookside Public School
Elementary: Public
1.02 km
St Mother Teresa Catholic Academy Secondary School
Secondary: Catholic
2.50 km
Woburn Collegiate Institute
Secondary: Public
5.87 km
Albert Campbell Collegiate Institute
Secondary: Public
4.66 km
Lester B Pearson Collegiate Institute
Secondary: Public
3.05 km
St John Paul II Catholic Secondary School
Secondary: Catholic
4.89 km
Middlefield Collegiate Institute
Secondary: Public
4.08 km


