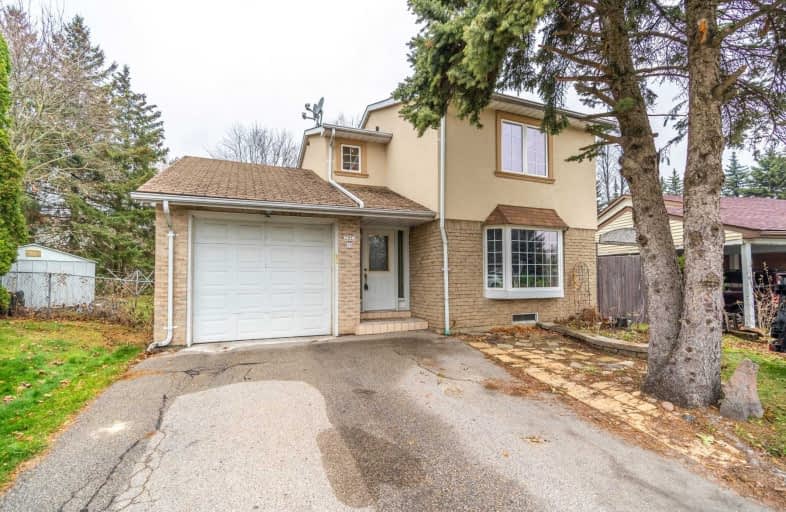
St Florence Catholic School
Elementary: Catholic
1.05 km
St Columba Catholic School
Elementary: Catholic
0.57 km
Grey Owl Junior Public School
Elementary: Public
0.83 km
Fleming Public School
Elementary: Public
0.84 km
Emily Carr Public School
Elementary: Public
0.38 km
Alexander Stirling Public School
Elementary: Public
0.48 km
Maplewood High School
Secondary: Public
5.51 km
St Mother Teresa Catholic Academy Secondary School
Secondary: Catholic
0.77 km
West Hill Collegiate Institute
Secondary: Public
3.75 km
Woburn Collegiate Institute
Secondary: Public
3.82 km
Lester B Pearson Collegiate Institute
Secondary: Public
1.77 km
St John Paul II Catholic Secondary School
Secondary: Catholic
2.01 km





