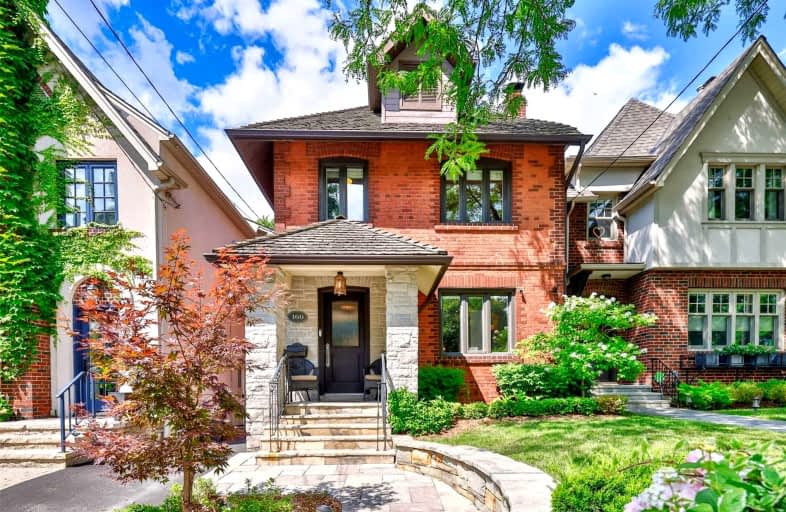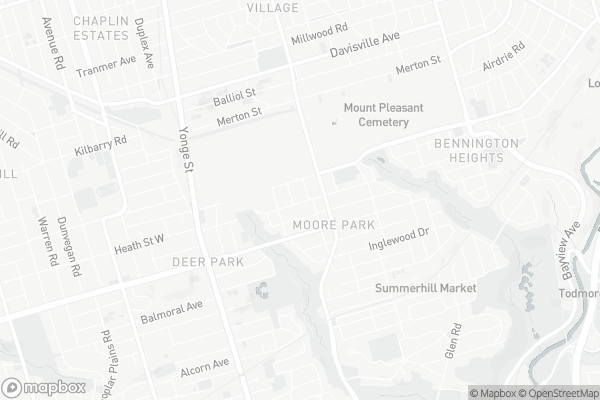
Somewhat Walkable
- Some errands can be accomplished on foot.
Excellent Transit
- Most errands can be accomplished by public transportation.
Very Bikeable
- Most errands can be accomplished on bike.

Spectrum Alternative Senior School
Elementary: PublicWhitney Junior Public School
Elementary: PublicHodgson Senior Public School
Elementary: PublicOur Lady of Perpetual Help Catholic School
Elementary: CatholicDavisville Junior Public School
Elementary: PublicDeer Park Junior and Senior Public School
Elementary: PublicMsgr Fraser College (Midtown Campus)
Secondary: CatholicMsgr Fraser-Isabella
Secondary: CatholicLeaside High School
Secondary: PublicRosedale Heights School of the Arts
Secondary: PublicNorth Toronto Collegiate Institute
Secondary: PublicNorthern Secondary School
Secondary: Public-
The Red Lantern
228 Merton Street, Toronto, ON M4S 1A1 0.68km -
Shenanigans Pub + Patio
11 St Clair Avenue W, Toronto, ON M4V 1K6 0.82km -
Jingles II
1378 Yonge St, Toronto, ON M4T 1Y5 0.87km
-
McDonald's
11 St. Clair Ave East, Toronto, ON M4T 1L8 0.71km -
La Barista Café
22 St Clair Avenue E, Toronto, ON M4T 0.71km -
Tim Hortons
1521 Yonge Street, Toronto, ON M4T 1Z2 0.71km
-
Ava Pharmacy
81 St Clair Avenue E, Toronto, ON M4T 1M7 0.55km -
Shoppers Drug Mart
1507 Yonge Street, Toronto, ON M4T 1Z2 0.71km -
Delisle Pharmacy
1560 Yonge Street, Toronto, ON M4T 2S9 0.76km
-
Twisted Indian Wraps
60 St Clair Avenue East, Toronto, ON M4T 1N5 0.53km -
Bento Sushi
81 St Clair Avenue E, Toronto, ON M4T 1M7 0.5km -
Kofuku Sushi
48 St Clair Avenue E, Toronto, ON M4T 1M9 0.58km
-
Yonge Eglinton Centre
2300 Yonge St, Toronto, ON M4P 1E4 1.98km -
Greenwin Square Mall
365 Bloor St E, Toronto, ON M4W 3L4 2.32km -
Yorkville Village
55 Avenue Road, Toronto, ON M5R 3L2 2.4km
-
Loblaws
12 Saint Clair Avenue E, Toronto, ON M4T 1L7 0.71km -
Kitchen Table Grocery Stores
22 Balliol St, Toronto, ON M4S 1C1 1km -
Sobeys
22 Balliol Street, Toronto, ON M4S 1C1 1km
-
LCBO
111 St Clair Avenue W, Toronto, ON M4V 1N5 1.2km -
LCBO
10 Scrivener Square, Toronto, ON M4W 3Y9 1.27km -
LCBO - Yonge Eglinton Centre
2300 Yonge St, Yonge and Eglinton, Toronto, ON M4P 1E4 1.98km
-
Daily Food Mart
8 Pailton Crescent, Toronto, ON M4S 2H8 0.74km -
Esso
381 Mount Pleasant Road, Toronto, ON M4S 2L5 0.72km -
Circle K
381 Mt Pleasant Road, Toronto, ON M4S 2L5 0.72km
-
Mount Pleasant Cinema
675 Mt Pleasant Rd, Toronto, ON M4S 2N2 1.55km -
Cineplex Cinemas
2300 Yonge Street, Toronto, ON M4P 1E4 2km -
Cineplex Cinemas Varsity and VIP
55 Bloor Street W, Toronto, ON M4W 1A5 2.49km
-
Deer Park Public Library
40 St. Clair Avenue E, Toronto, ON M4W 1A7 0.62km -
Toronto Public Library - Mount Pleasant
599 Mount Pleasant Road, Toronto, ON M4S 2M5 1.34km -
Toronto Public Library - Northern District Branch
40 Orchard View Boulevard, Toronto, ON M4R 1B9 2.13km
-
SickKids
555 University Avenue, Toronto, ON M5G 1X8 0.47km -
MCI Medical Clinics
160 Eglinton Avenue E, Toronto, ON M4P 3B5 1.89km -
Sunnybrook
43 Wellesley Street E, Toronto, ON M4Y 1H1 2.98km
-
Alex Murray Parkette
107 Crescent Rd (South Drive), Toronto ON 1.56km -
Ramsden Park
1 Ramsden Rd (Yonge Street), Toronto ON M6E 2N1 1.79km -
Craigleigh Gardens
160 South Dr (at Elm Ave), Toronto ON 1.94km
-
RBC Royal Bank
2346 Yonge St (at Orchard View Blvd.), Toronto ON M4P 2W7 2.1km -
Scotiabank
649 Danforth Ave (at Pape Ave.), Toronto ON M4K 1R2 3.62km -
RBC Royal Bank
65 Overlea Blvd, Toronto ON M4H 1P1 3.87km
- 4 bath
- 7 bed
- 3500 sqft
3 Otter Crescent, Toronto, Ontario • M5N 2W1 • Lawrence Park South
- — bath
- — bed
- — sqft
292 Briar Hill Avenue, Toronto, Ontario • M4R 1J2 • Lawrence Park South
- — bath
- — bed
- — sqft
177 Glenview Avenue, Toronto, Ontario • M4R 1R4 • Lawrence Park North
- 4 bath
- 4 bed
- 2000 sqft
559 Millwood Road, Toronto, Ontario • M4S 1K7 • Mount Pleasant East
- 4 bath
- 4 bed
- 2000 sqft
121 Cottingham Street, Toronto, Ontario • M4V 1B9 • Yonge-St. Clair













