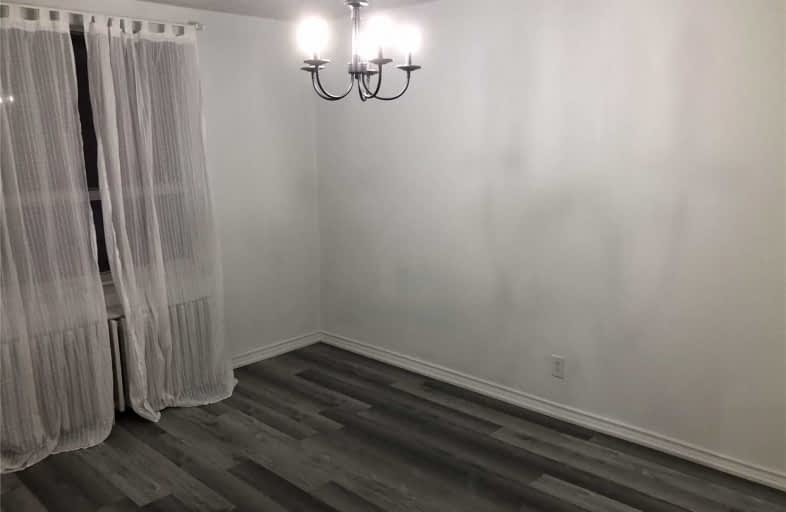
Fairbank Public School
Elementary: Public
0.57 km
J R Wilcox Community School
Elementary: Public
0.63 km
St John Bosco Catholic School
Elementary: Catholic
1.11 km
D'Arcy McGee Catholic School
Elementary: Catholic
0.56 km
Sts Cosmas and Damian Catholic School
Elementary: Catholic
1.05 km
St Thomas Aquinas Catholic School
Elementary: Catholic
0.21 km
Vaughan Road Academy
Secondary: Public
0.88 km
Yorkdale Secondary School
Secondary: Public
2.84 km
Oakwood Collegiate Institute
Secondary: Public
2.15 km
John Polanyi Collegiate Institute
Secondary: Public
2.26 km
Forest Hill Collegiate Institute
Secondary: Public
1.89 km
Dante Alighieri Academy
Secondary: Catholic
1.85 km


