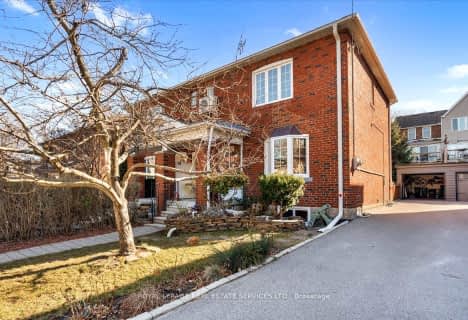
Bloorview School Authority
Elementary: Hospital
0.76 km
Park Lane Public School
Elementary: Public
1.51 km
Rolph Road Elementary School
Elementary: Public
1.74 km
St Anselm Catholic School
Elementary: Catholic
1.27 km
Bessborough Drive Elementary and Middle School
Elementary: Public
1.03 km
Northlea Elementary and Middle School
Elementary: Public
0.44 km
Msgr Fraser College (Midtown Campus)
Secondary: Catholic
2.95 km
Leaside High School
Secondary: Public
0.85 km
Don Mills Collegiate Institute
Secondary: Public
3.04 km
North Toronto Collegiate Institute
Secondary: Public
2.63 km
Marc Garneau Collegiate Institute
Secondary: Public
2.45 km
Northern Secondary School
Secondary: Public
2.16 km
$
$2,199,000
- 5 bath
- 5 bed
- 2500 sqft
453 Balliol Street, Toronto, Ontario • M4S 1E2 • Mount Pleasant East
$
$1,778,800
- 2 bath
- 3 bed
- 1500 sqft
41 Elvina Gardens, Toronto, Ontario • M4P 1X7 • Mount Pleasant East
$
$1,598,000
- 2 bath
- 3 bed
218 Lawrence Avenue East, Toronto, Ontario • M4N 1T2 • Lawrence Park North












