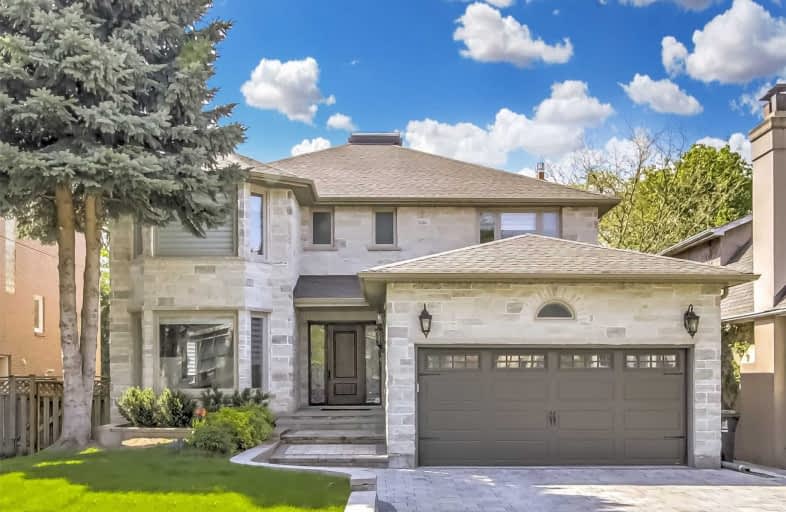
Cardinal Carter Academy for the Arts
Elementary: CatholicAvondale Alternative Elementary School
Elementary: PublicAvondale Public School
Elementary: PublicClaude Watson School for the Arts
Elementary: PublicHollywood Public School
Elementary: PublicMcKee Public School
Elementary: PublicAvondale Secondary Alternative School
Secondary: PublicSt Andrew's Junior High School
Secondary: PublicDrewry Secondary School
Secondary: PublicCardinal Carter Academy for the Arts
Secondary: CatholicLoretto Abbey Catholic Secondary School
Secondary: CatholicEarl Haig Secondary School
Secondary: Public- 7 bath
- 4 bed
- 3500 sqft
328 Patricia Avenue, Toronto, Ontario • M2R 2M5 • Newtonbrook West
- 6 bath
- 4 bed
- 3500 sqft
476 Ellerslie Avenue, Toronto, Ontario • M2R 1C4 • Willowdale West
- 5 bath
- 4 bed
- 3500 sqft
214 Patricia Avenue, Toronto, Ontario • M2M 1J5 • Newtonbrook West
- 5 bath
- 4 bed
- 2500 sqft
308B Hounslow Avenue, Toronto, Ontario • M2R 1H5 • Willowdale West














