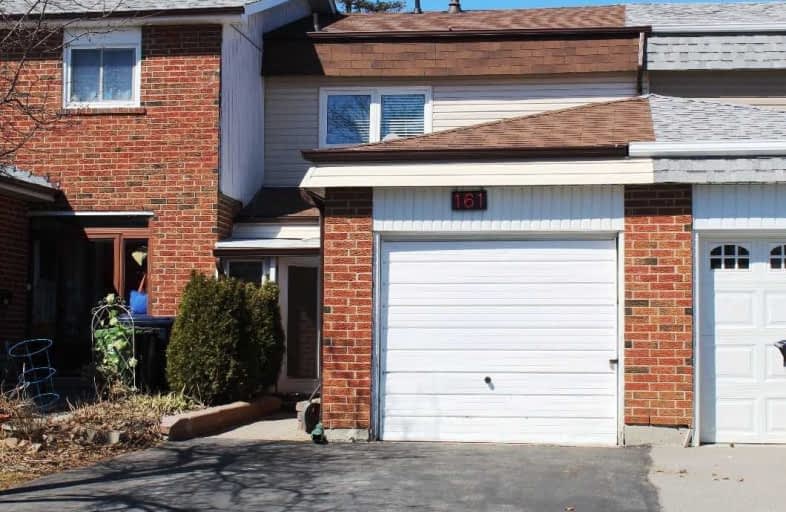
St Gabriel Lalemant Catholic School
Elementary: Catholic
0.44 km
Sacred Heart Catholic School
Elementary: Catholic
0.79 km
Dr Marion Hilliard Senior Public School
Elementary: Public
0.91 km
Berner Trail Junior Public School
Elementary: Public
1.17 km
Tom Longboat Junior Public School
Elementary: Public
0.14 km
Mary Shadd Public School
Elementary: Public
1.06 km
St Mother Teresa Catholic Academy Secondary School
Secondary: Catholic
1.29 km
Francis Libermann Catholic High School
Secondary: Catholic
3.57 km
Woburn Collegiate Institute
Secondary: Public
3.53 km
Albert Campbell Collegiate Institute
Secondary: Public
3.40 km
Lester B Pearson Collegiate Institute
Secondary: Public
0.79 km
St John Paul II Catholic Secondary School
Secondary: Catholic
3.31 km


