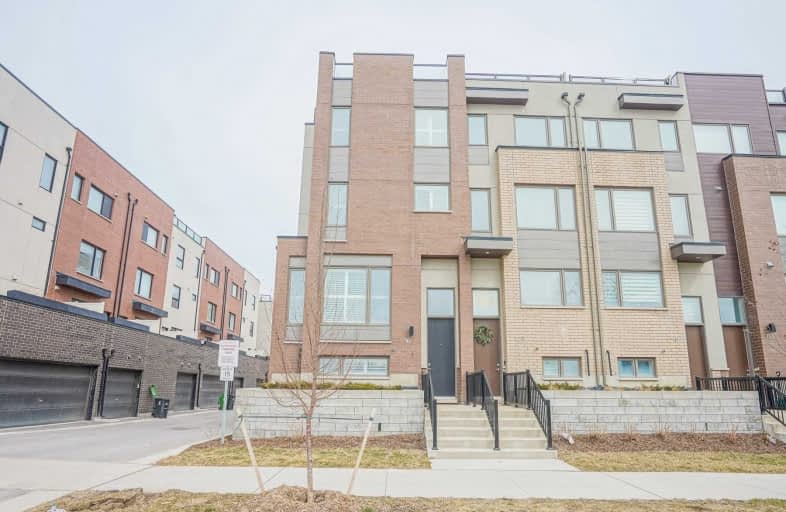
Ancaster Public School
Elementary: Public
1.01 km
Africentric Alternative School
Elementary: Public
1.21 km
Blaydon Public School
Elementary: Public
0.59 km
Sheppard Public School
Elementary: Public
1.30 km
Downsview Public School
Elementary: Public
0.61 km
St Raphael Catholic School
Elementary: Catholic
1.14 km
Yorkdale Secondary School
Secondary: Public
2.35 km
Downsview Secondary School
Secondary: Public
0.57 km
Madonna Catholic Secondary School
Secondary: Catholic
0.77 km
C W Jefferys Collegiate Institute
Secondary: Public
2.96 km
James Cardinal McGuigan Catholic High School
Secondary: Catholic
3.24 km
William Lyon Mackenzie Collegiate Institute
Secondary: Public
2.38 km
$
$899,900
- 3 bath
- 4 bed
- 1500 sqft
171 Downsview Park Boulevard, Toronto, Ontario • M3K 2C5 • Downsview-Roding-CFB
$
$1,169,000
- 4 bath
- 5 bed
- 2000 sqft
170 William Duncan Road North, Toronto, Ontario • M3K 0B6 • Downsview-Roding-CFB




