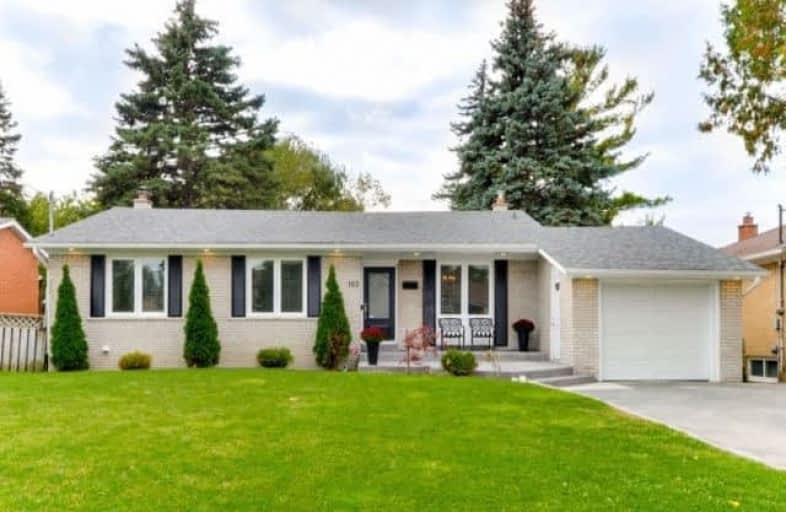
Boys Leadership Academy
Elementary: Public
1.32 km
Braeburn Junior School
Elementary: Public
0.76 km
St John Vianney Catholic School
Elementary: Catholic
0.68 km
Daystrom Public School
Elementary: Public
1.47 km
Gulfstream Public School
Elementary: Public
0.64 km
St Jude Catholic School
Elementary: Catholic
0.88 km
Caring and Safe Schools LC1
Secondary: Public
2.27 km
Emery EdVance Secondary School
Secondary: Public
1.66 km
Thistletown Collegiate Institute
Secondary: Public
1.45 km
Emery Collegiate Institute
Secondary: Public
1.69 km
Monsignor Percy Johnson Catholic High School
Secondary: Catholic
2.43 km
St. Basil-the-Great College School
Secondary: Catholic
1.40 km
$
$4,200
- 2 bath
- 4 bed
- 2000 sqft
2780 Weston Road, Toronto, Ontario • M9M 2R6 • Humberlea-Pelmo Park W5
$
$3,200
- 2 bath
- 3 bed
- 1100 sqft
Main -34 Rita Drive, Toronto, Ontario • M3L 2G6 • Glenfield-Jane Heights








