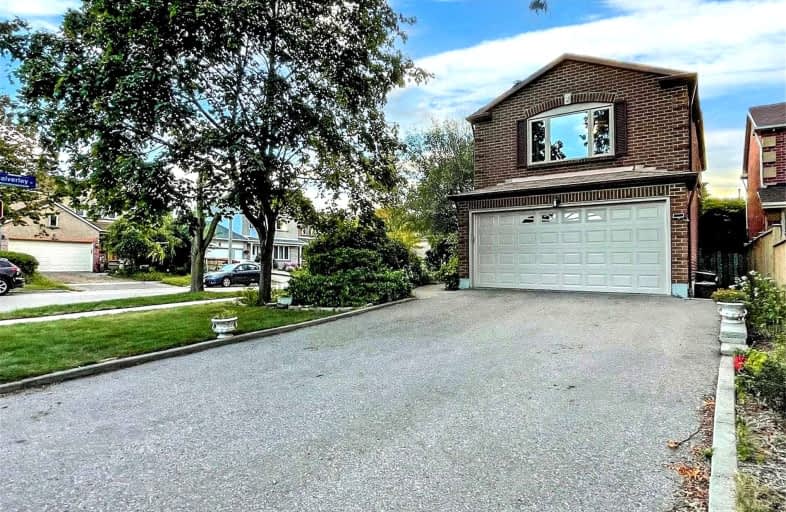
Highland Creek Public School
Elementary: Public
1.40 km
St Jean de Brebeuf Catholic School
Elementary: Catholic
0.88 km
John G Diefenbaker Public School
Elementary: Public
0.99 km
Morrish Public School
Elementary: Public
0.32 km
Cardinal Leger Catholic School
Elementary: Catholic
0.55 km
Alvin Curling Public School
Elementary: Public
1.57 km
Maplewood High School
Secondary: Public
4.28 km
St Mother Teresa Catholic Academy Secondary School
Secondary: Catholic
3.06 km
West Hill Collegiate Institute
Secondary: Public
2.39 km
Sir Oliver Mowat Collegiate Institute
Secondary: Public
3.59 km
Lester B Pearson Collegiate Institute
Secondary: Public
3.72 km
St John Paul II Catholic Secondary School
Secondary: Catholic
1.61 km














