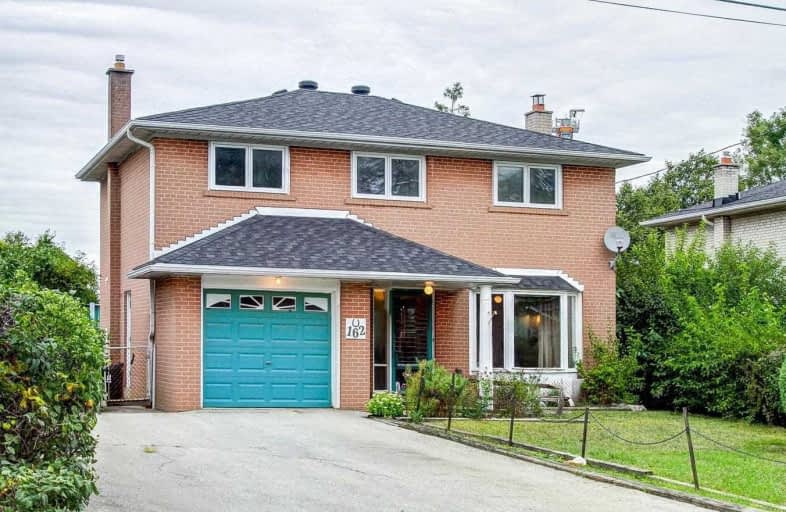
École élémentaire Étienne-Brûlé
Elementary: Public
1.42 km
Harrison Public School
Elementary: Public
0.89 km
Elkhorn Public School
Elementary: Public
0.84 km
Bayview Middle School
Elementary: Public
1.53 km
Windfields Junior High School
Elementary: Public
1.03 km
Dunlace Public School
Elementary: Public
0.41 km
North East Year Round Alternative Centre
Secondary: Public
2.81 km
St Andrew's Junior High School
Secondary: Public
1.96 km
Windfields Junior High School
Secondary: Public
1.04 km
École secondaire Étienne-Brûlé
Secondary: Public
1.42 km
Georges Vanier Secondary School
Secondary: Public
2.77 km
York Mills Collegiate Institute
Secondary: Public
1.50 km


