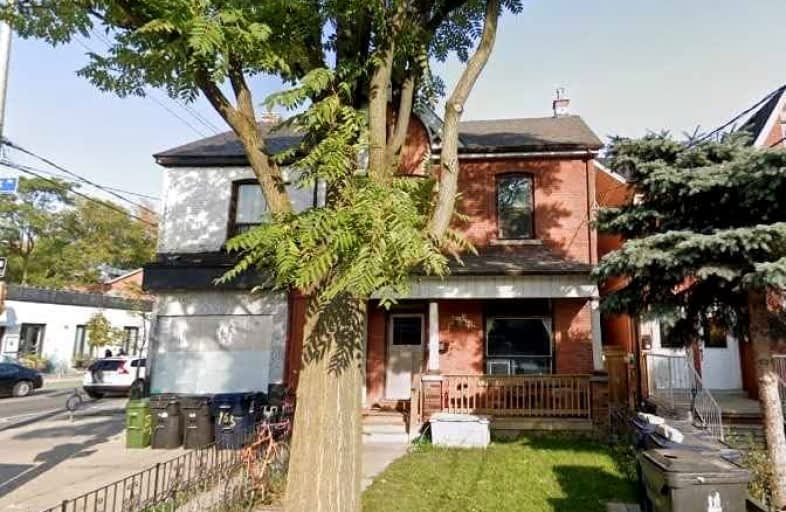
da Vinci School
Elementary: Public
0.41 km
Kensington Community School School Junior
Elementary: Public
0.64 km
Lord Lansdowne Junior and Senior Public School
Elementary: Public
0.47 km
Clinton Street Junior Public School
Elementary: Public
0.83 km
Huron Street Junior Public School
Elementary: Public
0.97 km
King Edward Junior and Senior Public School
Elementary: Public
0.46 km
Msgr Fraser Orientation Centre
Secondary: Catholic
0.81 km
Subway Academy II
Secondary: Public
1.07 km
Msgr Fraser College (Alternate Study) Secondary School
Secondary: Catholic
0.86 km
Loretto College School
Secondary: Catholic
0.52 km
Harbord Collegiate Institute
Secondary: Public
0.69 km
Central Technical School
Secondary: Public
0.21 km
$
$2,790,000
- 7 bath
- 8 bed
19 Leeds Street, Toronto, Ontario • M6G 1N8 • Dovercourt-Wallace Emerson-Junction
$X,XXX,XXX
- — bath
- — bed
256 Gerrard Street East, Toronto, Ontario • M5A 2G2 • Cabbagetown-South St. James Town












