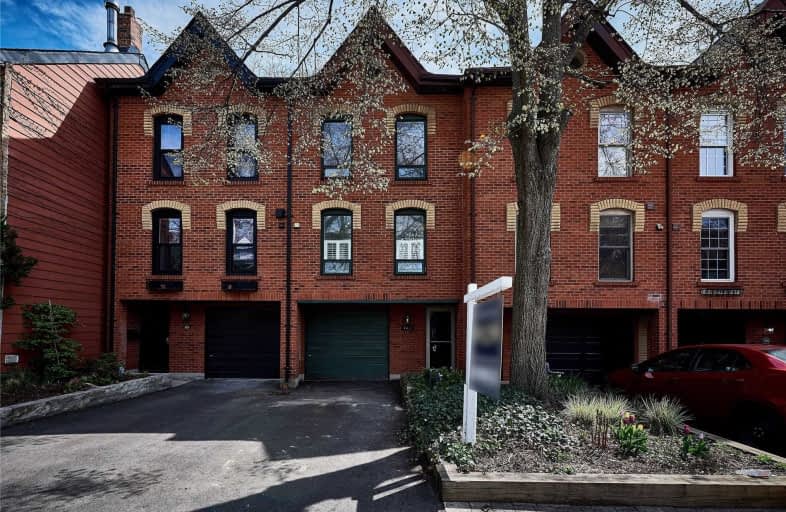
Quest Alternative School Senior
Elementary: Public
0.82 km
First Nations School of Toronto Junior Senior
Elementary: Public
0.23 km
Queen Alexandra Middle School
Elementary: Public
0.34 km
Dundas Junior Public School
Elementary: Public
0.23 km
Morse Street Junior Public School
Elementary: Public
0.71 km
Withrow Avenue Junior Public School
Elementary: Public
0.82 km
Msgr Fraser College (St. Martin Campus)
Secondary: Catholic
1.43 km
Inglenook Community School
Secondary: Public
1.47 km
SEED Alternative
Secondary: Public
0.31 km
Eastdale Collegiate Institute
Secondary: Public
0.25 km
CALC Secondary School
Secondary: Public
1.64 km
Riverdale Collegiate Institute
Secondary: Public
1.21 km
$
$1,089,900
- 2 bath
- 3 bed
- 1500 sqft
25 Brighton Avenue, Toronto, Ontario • M4M 1P3 • South Riverdale
$
$999,900
- 4 bath
- 4 bed
Suite-319 Mortimer Avenue, Toronto, Ontario • M4J 2C9 • Danforth Village-East York






