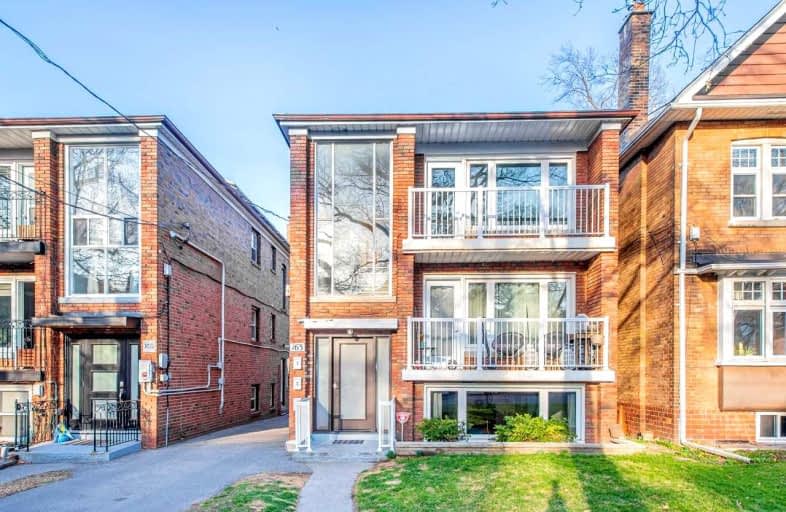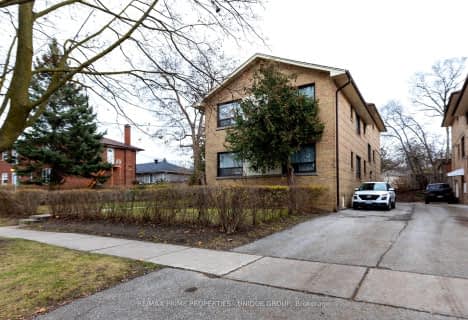
3D Walkthrough

High Park Alternative School Junior
Elementary: Public
0.20 km
King George Junior Public School
Elementary: Public
1.07 km
James Culnan Catholic School
Elementary: Catholic
0.96 km
Annette Street Junior and Senior Public School
Elementary: Public
0.20 km
St Cecilia Catholic School
Elementary: Catholic
0.07 km
Runnymede Junior and Senior Public School
Elementary: Public
0.52 km
The Student School
Secondary: Public
0.36 km
Ursula Franklin Academy
Secondary: Public
0.32 km
Runnymede Collegiate Institute
Secondary: Public
1.27 km
Blessed Archbishop Romero Catholic Secondary School
Secondary: Catholic
2.37 km
Western Technical & Commercial School
Secondary: Public
0.32 km
Humberside Collegiate Institute
Secondary: Public
0.30 km


