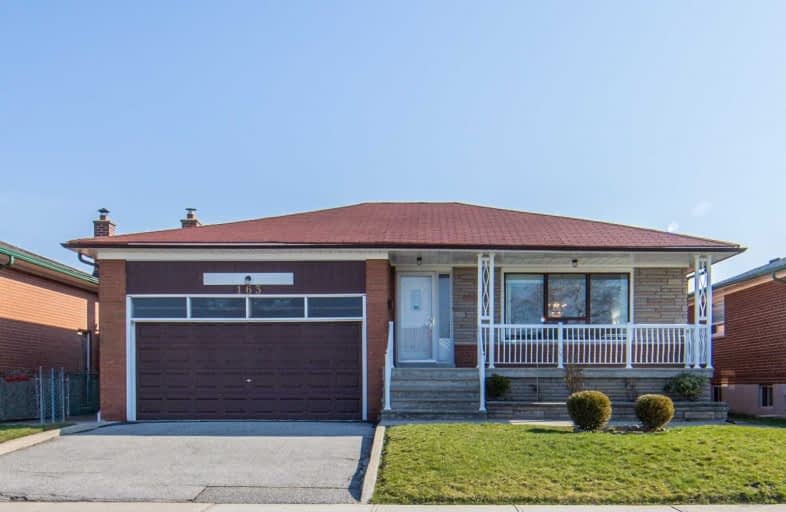
Pleasant View Junior High School
Elementary: Public
0.71 km
St Gerald Catholic School
Elementary: Catholic
0.61 km
North Bridlewood Junior Public School
Elementary: Public
0.64 km
Fairglen Junior Public School
Elementary: Public
0.27 km
J B Tyrrell Senior Public School
Elementary: Public
0.35 km
Brian Public School
Elementary: Public
0.66 km
Caring and Safe Schools LC2
Secondary: Public
2.21 km
North East Year Round Alternative Centre
Secondary: Public
1.94 km
Pleasant View Junior High School
Secondary: Public
0.71 km
Parkview Alternative School
Secondary: Public
2.26 km
L'Amoreaux Collegiate Institute
Secondary: Public
1.98 km
Sir John A Macdonald Collegiate Institute
Secondary: Public
0.19 km
$
$1,034,000
- 1 bath
- 3 bed
- 1100 sqft
254 Roywood Drive, Toronto, Ontario • M3A 2E6 • Parkwoods-Donalda














