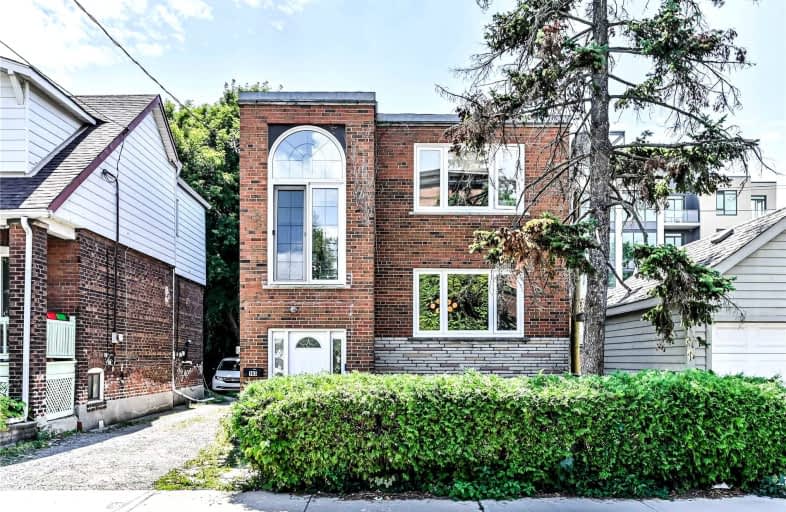Walker's Paradise
- Daily errands do not require a car.
Rider's Paradise
- Daily errands do not require a car.
Very Bikeable
- Most errands can be accomplished on bike.

East Alternative School of Toronto
Elementary: PublicQuest Alternative School Senior
Elementary: PublicFirst Nations School of Toronto Junior Senior
Elementary: PublicDundas Junior Public School
Elementary: PublicBlake Street Junior Public School
Elementary: PublicPape Avenue Junior Public School
Elementary: PublicFirst Nations School of Toronto
Secondary: PublicSEED Alternative
Secondary: PublicEastdale Collegiate Institute
Secondary: PublicSubway Academy I
Secondary: PublicCALC Secondary School
Secondary: PublicRiverdale Collegiate Institute
Secondary: Public-
Withrow Park Off Leash Dog Park
Logan Ave (Danforth), Toronto ON 0.68km -
Withrow Park
725 Logan Ave (btwn Bain Ave. & McConnell Ave.), Toronto ON M4K 3C7 0.85km -
Greenwood Park
150 Greenwood Ave (at Dundas), Toronto ON M4L 2R1 1.27km
-
Scotiabank
1046 Queen St E (at Pape Ave.), Toronto ON M4M 1K4 0.89km -
TD Bank Financial Group
493 Parliament St (at Carlton St), Toronto ON M4X 1P3 1.86km -
BMO Bank of Montreal
100 King St W (at Bay St), Toronto ON M5X 1A3 3.64km
- 1 bath
- 2 bed
- 700 sqft
Upper-864A Broadview Avenue, Toronto, Ontario • M4K 2R1 • Playter Estates-Danforth
- 1 bath
- 2 bed
03-404 Sherbourne Street, Toronto, Ontario • M4X 1K2 • Cabbagetown-South St. James Town
- 1 bath
- 2 bed
- 700 sqft
Lower-46 Winnifred Avenue, Toronto, Ontario • M4M 2X3 • South Riverdale














