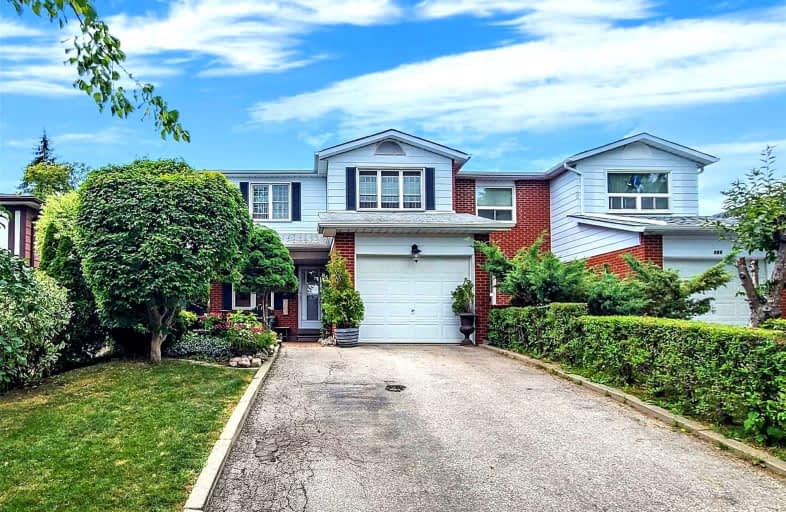
Ernest Public School
Elementary: Public
0.57 km
Chester Le Junior Public School
Elementary: Public
0.38 km
Epiphany of our Lord Catholic Academy
Elementary: Catholic
0.56 km
Cherokee Public School
Elementary: Public
0.50 km
Pleasant View Junior High School
Elementary: Public
0.93 km
St. Kateri Tekakwitha Catholic School
Elementary: Catholic
1.15 km
North East Year Round Alternative Centre
Secondary: Public
1.91 km
Pleasant View Junior High School
Secondary: Public
0.95 km
Msgr Fraser College (Midland North)
Secondary: Catholic
2.00 km
Georges Vanier Secondary School
Secondary: Public
1.95 km
L'Amoreaux Collegiate Institute
Secondary: Public
1.49 km
Sir John A Macdonald Collegiate Institute
Secondary: Public
1.27 km
$
$1,188,000
- 2 bath
- 4 bed
29 Davisbrook Boulevard, Toronto, Ontario • M1T 2H6 • Tam O'Shanter-Sullivan





