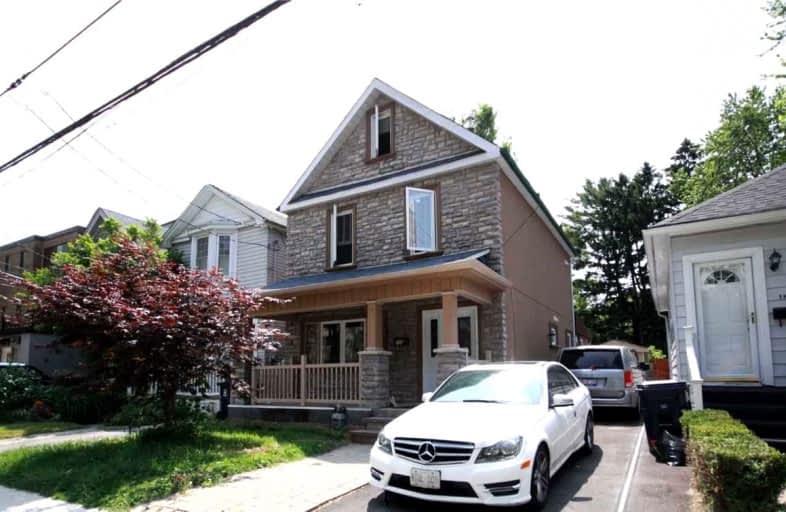
William J McCordic School
Elementary: Public
0.51 km
D A Morrison Middle School
Elementary: Public
0.70 km
St Nicholas Catholic School
Elementary: Catholic
0.50 km
Gledhill Junior Public School
Elementary: Public
0.88 km
Secord Elementary School
Elementary: Public
0.25 km
George Webster Elementary School
Elementary: Public
0.94 km
East York Alternative Secondary School
Secondary: Public
1.78 km
Notre Dame Catholic High School
Secondary: Catholic
1.67 km
Monarch Park Collegiate Institute
Secondary: Public
2.32 km
Neil McNeil High School
Secondary: Catholic
2.31 km
East York Collegiate Institute
Secondary: Public
1.97 km
Malvern Collegiate Institute
Secondary: Public
1.49 km
$
$3,600
- 3 bath
- 4 bed
- 2000 sqft
Upper-22 Goulden Crescent, Toronto, Ontario • M1L 0A8 • Clairlea-Birchmount







