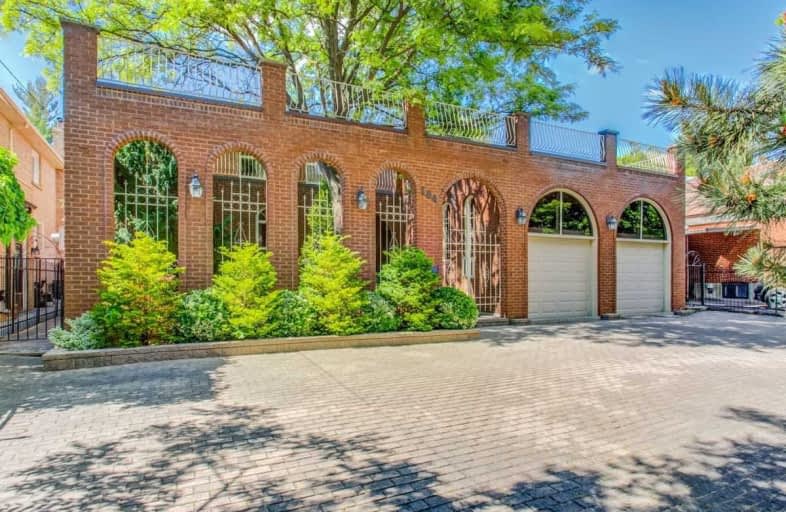
Blessed Trinity Catholic School
Elementary: CatholicSt Agnes Catholic School
Elementary: CatholicFinch Public School
Elementary: PublicLillian Public School
Elementary: PublicHenderson Avenue Public School
Elementary: PublicCummer Valley Middle School
Elementary: PublicAvondale Secondary Alternative School
Secondary: PublicDrewry Secondary School
Secondary: PublicÉSC Monseigneur-de-Charbonnel
Secondary: CatholicSt. Joseph Morrow Park Catholic Secondary School
Secondary: CatholicNewtonbrook Secondary School
Secondary: PublicBrebeuf College School
Secondary: Catholic- 3 bath
- 4 bed
- 2500 sqft
24 Fleetwell Court, Toronto, Ontario • M2R 1L3 • Willowdale West
- 4 bath
- 4 bed
- 2000 sqft
56 Dawn Hill Trail, Markham, Ontario • L3T 3B2 • Bayview Fairway-Bayview Country Club Estates
- 6 bath
- 4 bed
200 Crestwood Road, Vaughan, Ontario • L4J 1A9 • Crestwood-Springfarm-Yorkhill
- 4 bath
- 4 bed
- 2000 sqft
53 Yorkview Drive, Toronto, Ontario • M8Z 2G1 • Stonegate-Queensway
- 5 bath
- 4 bed
- 3500 sqft
22 Breanna Court, Toronto, Ontario • M2H 3N8 • Bayview Woods-Steeles
- 5 bath
- 4 bed
- 2500 sqft
177 Townsgate Drive, Vaughan, Ontario • L4J 8J5 • Crestwood-Springfarm-Yorkhill
- 7 bath
- 5 bed
- 3500 sqft
222 Hollywood Avenue, Toronto, Ontario • M2N 3K6 • Willowdale East
- 5 bath
- 4 bed
- 3000 sqft
289 Pleasant Avenue, Toronto, Ontario • M2R 2R2 • Newtonbrook West














