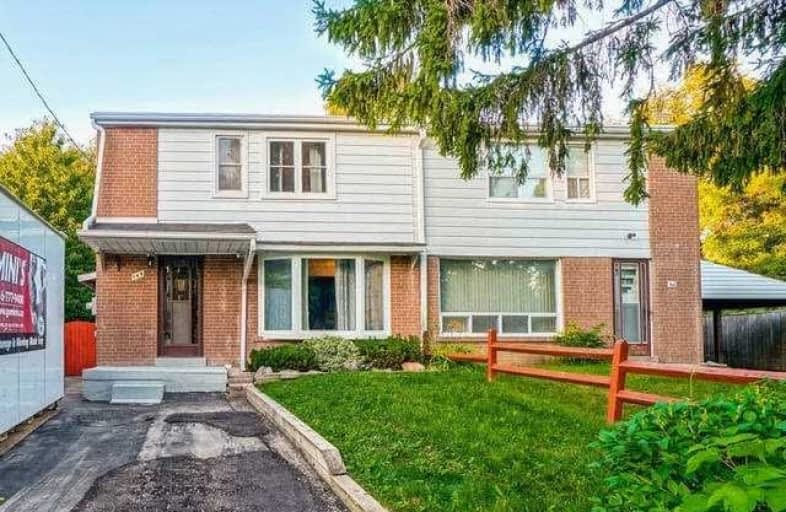
St Joachim Catholic School
Elementary: Catholic
1.75 km
Ionview Public School
Elementary: Public
1.01 km
Lord Roberts Junior Public School
Elementary: Public
1.54 km
General Brock Public School
Elementary: Public
1.15 km
Corvette Junior Public School
Elementary: Public
0.75 km
St Maria Goretti Catholic School
Elementary: Catholic
0.47 km
Caring and Safe Schools LC3
Secondary: Public
1.20 km
South East Year Round Alternative Centre
Secondary: Public
1.24 km
Scarborough Centre for Alternative Studi
Secondary: Public
1.16 km
Winston Churchill Collegiate Institute
Secondary: Public
2.24 km
Jean Vanier Catholic Secondary School
Secondary: Catholic
1.38 km
SATEC @ W A Porter Collegiate Institute
Secondary: Public
1.87 km
$
$899,888
- 3 bath
- 3 bed
- 1500 sqft
26 Innismore Crescent, Toronto, Ontario • M1R 1C7 • Wexford-Maryvale




