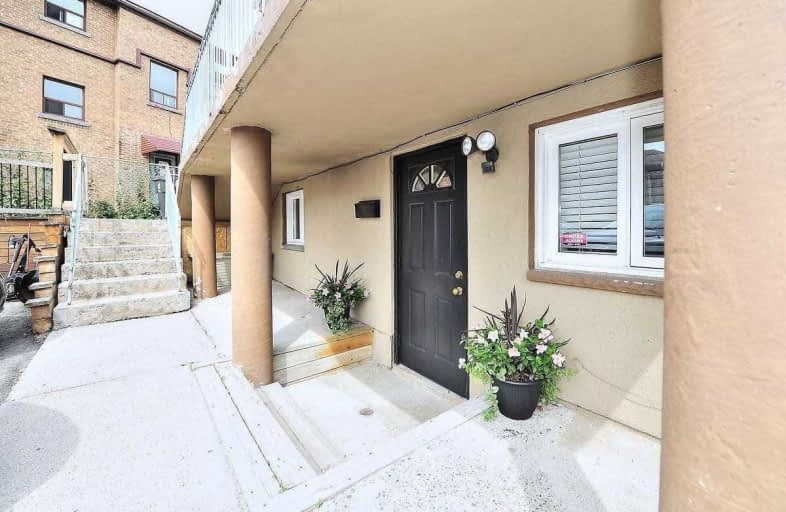
Immaculate Heart of Mary Catholic School
Elementary: Catholic
0.44 km
J G Workman Public School
Elementary: Public
1.78 km
Birch Cliff Heights Public School
Elementary: Public
1.23 km
Birch Cliff Public School
Elementary: Public
0.10 km
Warden Avenue Public School
Elementary: Public
1.39 km
Oakridge Junior Public School
Elementary: Public
1.42 km
Notre Dame Catholic High School
Secondary: Catholic
2.53 km
Neil McNeil High School
Secondary: Catholic
1.99 km
Birchmount Park Collegiate Institute
Secondary: Public
0.85 km
Malvern Collegiate Institute
Secondary: Public
2.44 km
Blessed Cardinal Newman Catholic School
Secondary: Catholic
3.35 km
SATEC @ W A Porter Collegiate Institute
Secondary: Public
3.34 km



