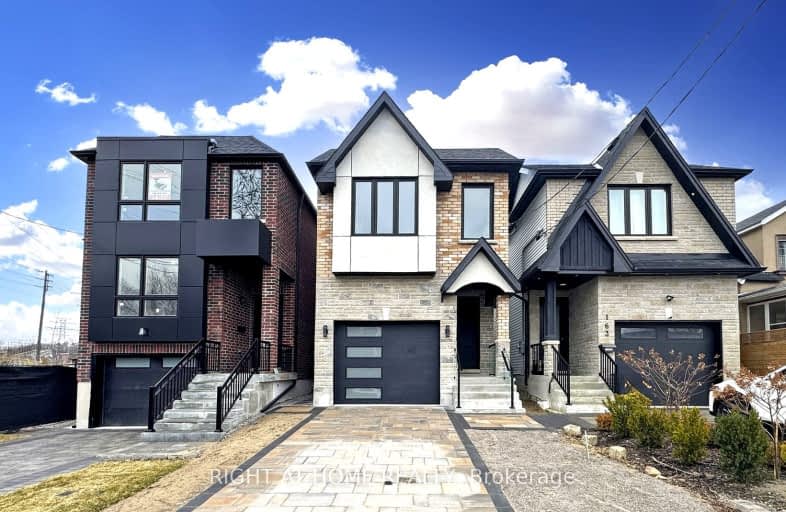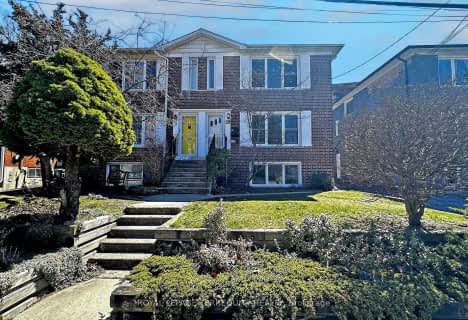
Very Walkable
- Most errands can be accomplished on foot.
Excellent Transit
- Most errands can be accomplished by public transportation.
Bikeable
- Some errands can be accomplished on bike.

St Dunstan Catholic School
Elementary: CatholicBlantyre Public School
Elementary: PublicWarden Avenue Public School
Elementary: PublicSamuel Hearne Public School
Elementary: PublicCrescent Town Elementary School
Elementary: PublicOakridge Junior Public School
Elementary: PublicScarborough Centre for Alternative Studi
Secondary: PublicNotre Dame Catholic High School
Secondary: CatholicNeil McNeil High School
Secondary: CatholicBirchmount Park Collegiate Institute
Secondary: PublicMalvern Collegiate Institute
Secondary: PublicSATEC @ W A Porter Collegiate Institute
Secondary: Public-
Busters by the Bluffs
1539 Kingston Rd, Scarborough, ON M1N 1R9 1.45km -
MEXITACO
1109 Victoria Park Avenue, Toronto, ON M4B 2K2 1.66km -
Pentagram Bar & Grill
2575 Danforth Avenue, Toronto, ON M4C 1L5 1.69km
-
Prince Vape
3502 Danforth Avenue, Scarborough, ON M1L 1E1 0.75km -
Tim Hortons
3003 Danforth Avenue, East York, ON M4C 1M9 0.78km -
Coffee Time Donuts
3003 Danforth Ave, East York, ON M4C 1M9 0.83km
-
LA Fitness
3003 Danforth Ave, Ste 40-42, Toronto, ON M4C 1M9 0.99km -
MSC FItness
2480 Gerrard St E, Toronto, ON M1N 4C3 1.05km -
Venice Fitness
750 Warden Avenue, Scarborough, ON M1L 4A1 2.41km
-
Main Drug Mart
2560 Gerrard Street E, Scarborough, ON M1N 1W8 0.93km -
Metro Pharmacy
3003 Danforth Avenue, Toronto, ON M4C 1M9 1.03km -
Shoppers Drug Mart
3003 Danforth Avenue, Toronto, ON M4C 1M9 0.83km
-
Chopstick Foods
3300 Danforth Avenue, Scarborough, ON M1L 1C4 0.46km -
Mejban Bari
3210 Danforth Ave, Scarborough, ON M1L 1C1 0.46km -
Ko Burgers
3210 Danforth Avenue, Toronto, ON M1L 1C1 0.46km
-
Shoppers World
3003 Danforth Avenue, East York, ON M4C 1M9 0.83km -
Eglinton Square
1 Eglinton Square, Toronto, ON M1L 2K1 3.22km -
Eglinton Town Centre
1901 Eglinton Avenue E, Toronto, ON M1L 2L6 3.33km
-
Sarker Foods
2996 Danforth Ave, East York, ON M4C 1M7 0.95km -
Bulk Barn
Shoppers World Danforth, 3003 Danforth Ave, Toronto, ON M4C 1M7 1.02km -
FreshCo
2490 Gerrard Street E, Toronto, ON M1N 1W7 1.02km
-
Beer & Liquor Delivery Service Toronto
Toronto, ON 1.78km -
LCBO - The Beach
1986 Queen Street E, Toronto, ON M4E 1E5 3.28km -
LCBO - Coxwell
1009 Coxwell Avenue, East York, ON M4C 3G4 3.68km
-
Circle K
3075 Danforth Avenue, Toronto, ON M1L 1A8 0.75km -
Esso
3075 Danforth Avenue, Scarborough, ON M1L 1A8 0.76km -
Active Auto Repair & Sales
3561 Av Danforth, Scarborough, ON M1L 1E3 0.79km
-
Fox Theatre
2236 Queen St E, Toronto, ON M4E 1G2 2.69km -
Cineplex Odeon Eglinton Town Centre Cinemas
22 Lebovic Avenue, Toronto, ON M1L 4V9 2.92km -
Alliance Cinemas The Beach
1651 Queen Street E, Toronto, ON M4L 1G5 4.19km
-
Dawes Road Library
416 Dawes Road, Toronto, ON M4B 2E8 1.24km -
Taylor Memorial
1440 Kingston Road, Scarborough, ON M1N 1R1 1.37km -
Albert Campbell Library
496 Birchmount Road, Toronto, ON M1K 1J9 1.69km
-
Providence Healthcare
3276 Saint Clair Avenue E, Toronto, ON M1L 1W1 1.62km -
Michael Garron Hospital
825 Coxwell Avenue, East York, ON M4C 3E7 3.46km -
Bridgepoint Health
1 Bridgepoint Drive, Toronto, ON M4M 2B5 6.74km
-
Dentonia Park
Avonlea Blvd, Toronto ON 1.08km -
Extreme Fun Indoor Playground
3.6km -
Monarch Park
115 Felstead Ave (Monarch Park), Toronto ON 3.98km
-
TD Bank Financial Group
801 O'Connor Dr, East York ON M4B 2S7 2.56km -
TD Bank Financial Group
2044 Queen St E (at Lee Av.), Toronto ON M4E 1C9 3.14km -
ICICI Bank Canada
150 Ferrand Dr, Toronto ON M3C 3E5 4.78km
- 3 bath
- 4 bed
- 2000 sqft
29 Love Crescent, Toronto, Ontario • M4E 1V6 • East End-Danforth
- 3 bath
- 4 bed
- 2000 sqft
84 Doncaster Avenue, Toronto, Ontario • M4C 1Y9 • Woodbine-Lumsden
- 5 bath
- 4 bed
- 2500 sqft
119 Preston Street, Toronto, Ontario • M1N 3N4 • Birchcliffe-Cliffside
- 5 bath
- 4 bed
- 2500 sqft
280 Westlake Avenue, Toronto, Ontario • M4C 4T6 • Woodbine-Lumsden









