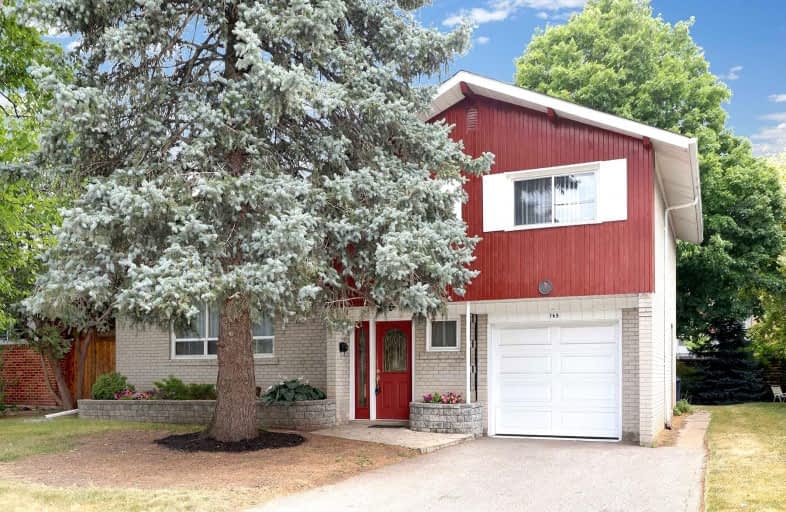
St Kevin Catholic School
Elementary: Catholic
0.66 km
Victoria Village Public School
Elementary: Public
1.36 km
Ranchdale Public School
Elementary: Public
0.91 km
Maryvale Public School
Elementary: Public
0.86 km
Annunciation Catholic School
Elementary: Catholic
0.85 km
Broadlands Public School
Elementary: Public
0.35 km
Caring and Safe Schools LC2
Secondary: Public
2.18 km
Parkview Alternative School
Secondary: Public
2.14 km
Don Mills Collegiate Institute
Secondary: Public
2.47 km
Wexford Collegiate School for the Arts
Secondary: Public
0.59 km
Senator O'Connor College School
Secondary: Catholic
0.37 km
Victoria Park Collegiate Institute
Secondary: Public
1.08 km



