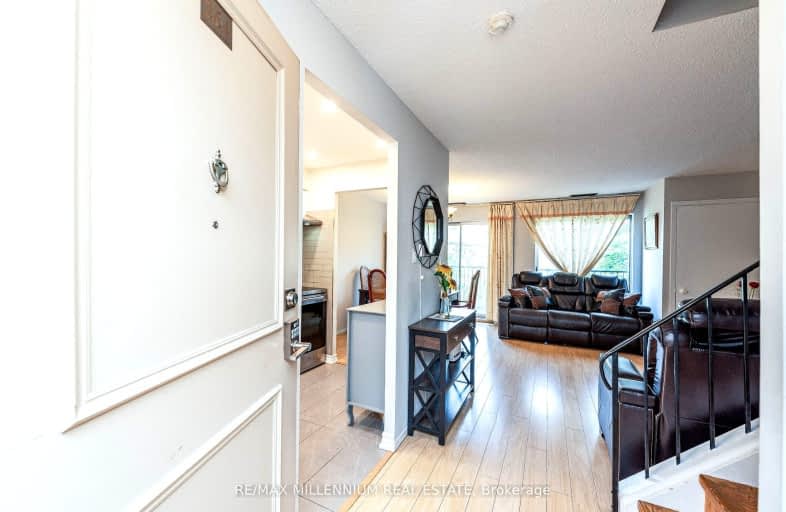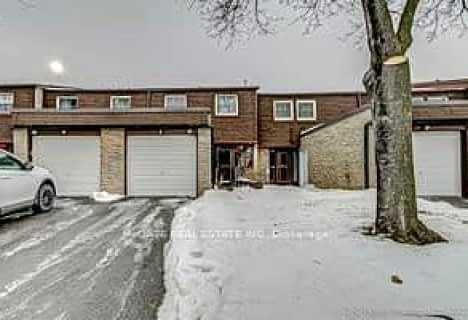Car-Dependent
- Almost all errands require a car.
Good Transit
- Some errands can be accomplished by public transportation.
Bikeable
- Some errands can be accomplished on bike.

Ernest Public School
Elementary: PublicChester Le Junior Public School
Elementary: PublicEpiphany of our Lord Catholic Academy
Elementary: CatholicCherokee Public School
Elementary: PublicPleasant View Junior High School
Elementary: PublicSt. Kateri Tekakwitha Catholic School
Elementary: CatholicNorth East Year Round Alternative Centre
Secondary: PublicPleasant View Junior High School
Secondary: PublicMsgr Fraser College (Midland North)
Secondary: CatholicGeorges Vanier Secondary School
Secondary: PublicL'Amoreaux Collegiate Institute
Secondary: PublicSir John A Macdonald Collegiate Institute
Secondary: Public-
ALI’S MARKET
3018 Don Mills Road, North York 1.42km -
Tone Tai Supermarket
3030 Don Mills Road East, North York 1.44km -
Metro
2900 Warden Avenue, Toronto 1.61km
-
The Beer Store
2934 Finch Avenue East, Toronto 0.57km -
LCBO
2946 Finch Avenue East, Toronto 0.61km -
The Beer Store
3078 Don Mills Road, North York 1.45km
-
Tim Hortons
3101 Victoria Park Avenue, Scarborough 0.51km -
McDonald's
2936 Finch Avenue East, Agincourt 0.58km -
Banh Mi District
2938 Finch Avenue East, Scarborough 0.59km
-
Tim Hortons
3101 Victoria Park Avenue, Scarborough 0.51km -
McDonald's
2936 Finch Avenue East, Agincourt 0.58km -
Pho District Specialties
2938 Finch Avenue East, Scarborough 0.6km
-
CIBC Branch (Cash at ATM only)
2800 Victoria Park Avenue, North York 0.68km -
RBC Royal Bank
2786 Victoria Park Avenue, Toronto 0.71km -
TD Canada Trust Branch and ATM
3555 Don Mills Road, Willowdale 1.34km
-
Shell
3101 Victoria Park Avenue, Scarborough 0.49km -
Petro-Canada & Car Wash
2900 Finch Avenue East, Scarborough 0.49km -
Esso
3400 Victoria Park Avenue, Scarborough 1.32km
-
wonder 4 fitness
2792 Victoria Park Avenue, North York 0.72km -
Inspire Health & Fitness
Brian Drive, North York 0.74km -
Seneca Sports Centre
Building D, 1750 Finch Avenue East, North York 1.04km
-
Pinto Park
North York 0.24km -
Pinto Park
Pinto Park, 21 Pinto Dr, Toronto, ON M3J 3T9, 21 Pinto Drive, Toronto 0.24km -
Shawnee Park
81 Shawnee Circle, Toronto 0.53km
-
Toronto Public Library - Pleasant View Branch
575 Van Horne Avenue, Toronto 0.54km -
Toronto Public Library - Bridlewood Branch
157a-2900 Warden Avenue, Scarborough 1.59km -
Toronto Public Library - Fairview Branch
35 Fairview Mall Drive, North York 1.68km
-
Super Clinic Medical Centre
2543 Pharmacy Avenue, Scarborough 0.98km -
HealthMax Physiotherapy - Head Office
Main Floor, 1063 McNicoll Avenue, Scarborough 1.3km -
Bridletowne Medical Centre
3245 Finch Avenue East, Scarborough 1.39km
-
Shoppers Drug Mart
2794 Victoria Park Avenue, Toronto 0.7km -
I.D.A. - Pleasant View Pharmacy
2754 Victoria Park Avenue, North York 0.87km -
Royal Crest Pharmacy
3065 Pharmacy Avenue, Scarborough 0.94km
-
Village Square
Toronto 0.62km -
Victoria Van Horne Plaza
2792 Victoria Park Avenue, North York 0.72km -
sadroos
485 McNicoll Avenue, North York 1.14km
-
Cineplex Cinemas Fairview Mall
1800 Sheppard Avenue East Unit Y007, North York 1.64km
-
Senecentre
1750 Finch Avenue East, North York 0.99km -
VIP Billiards and Lounge
3030 Don Mills Road East, North York 1.42km -
Lost In VR Cafe
3570 Victoria Park Avenue #101, North York 1.49km
For Sale
For Rent
More about this building
View 165 Cherokee Boulevard, Toronto- 3 bath
- 4 bed
- 1200 sqft
310-4005 Don Mills Road, Toronto, Ontario • M2H 3J9 • Hillcrest Village
- 2 bath
- 4 bed
- 1200 sqft
53-2075 Warden Avenue, Toronto, Ontario • M1T 3R1 • Tam O'Shanter-Sullivan
- 2 bath
- 4 bed
- 1000 sqft
511-9 Liszt Gate East, Toronto, Ontario • M2H 1G6 • Hillcrest Village
- 2 bath
- 4 bed
- 1400 sqft
50-81 Brookmill Boulevard, Toronto, Ontario • M1W 2L5 • L'Amoreaux







