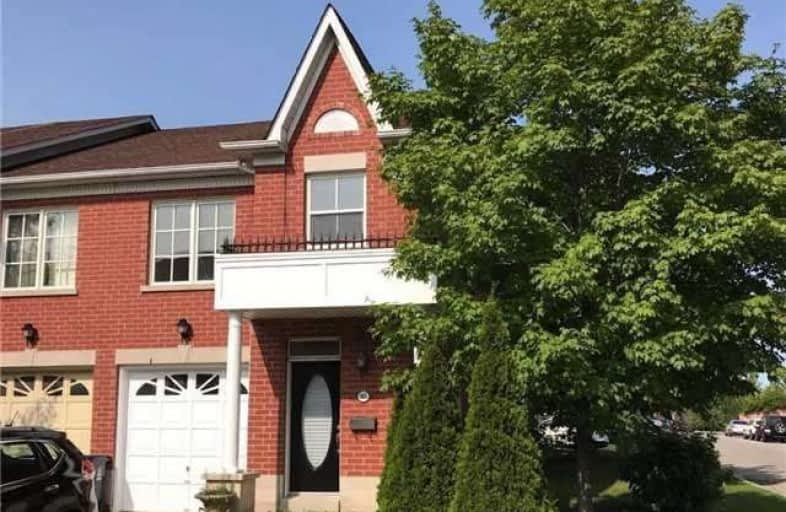Car-Dependent
- Most errands require a car.
41
/100
Good Transit
- Some errands can be accomplished by public transportation.
68
/100
Bikeable
- Some errands can be accomplished on bike.
52
/100

St Catherine Catholic School
Elementary: Catholic
1.51 km
Greenland Public School
Elementary: Public
0.58 km
Don Mills Middle School
Elementary: Public
0.88 km
St John XXIII Catholic School
Elementary: Catholic
2.00 km
École élémentaire Jeanne-Lajoie
Elementary: Public
1.05 km
Grenoble Public School
Elementary: Public
1.63 km
George S Henry Academy
Secondary: Public
3.84 km
Don Mills Collegiate Institute
Secondary: Public
0.82 km
Wexford Collegiate School for the Arts
Secondary: Public
2.76 km
Senator O'Connor College School
Secondary: Catholic
2.63 km
Victoria Park Collegiate Institute
Secondary: Public
3.03 km
Marc Garneau Collegiate Institute
Secondary: Public
2.36 km


