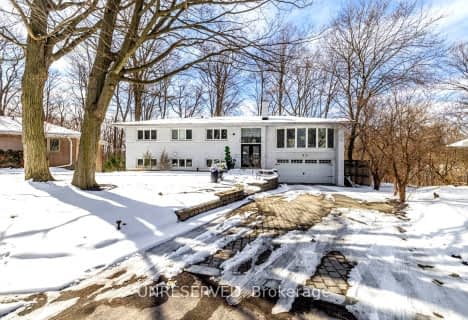
St Catherine Catholic School
Elementary: Catholic
1.11 km
Victoria Village Public School
Elementary: Public
0.71 km
Sloane Public School
Elementary: Public
0.91 km
École élémentaire Jeanne-Lajoie
Elementary: Public
0.23 km
Milne Valley Middle School
Elementary: Public
1.71 km
Broadlands Public School
Elementary: Public
1.54 km
Parkview Alternative School
Secondary: Public
3.95 km
Don Mills Collegiate Institute
Secondary: Public
1.48 km
Wexford Collegiate School for the Arts
Secondary: Public
1.92 km
Senator O'Connor College School
Secondary: Catholic
2.06 km
Victoria Park Collegiate Institute
Secondary: Public
2.62 km
Marc Garneau Collegiate Institute
Secondary: Public
2.83 km
$
$2,099,000
- 4 bath
- 4 bed
- 2500 sqft
56 Joanith Drive, Toronto, Ontario • M4B 1S7 • O'Connor-Parkview
$
$1,450,000
- 4 bath
- 3 bed
- 1100 sqft
55 Delwood Drive, Toronto, Ontario • M1L 2S8 • Clairlea-Birchmount












