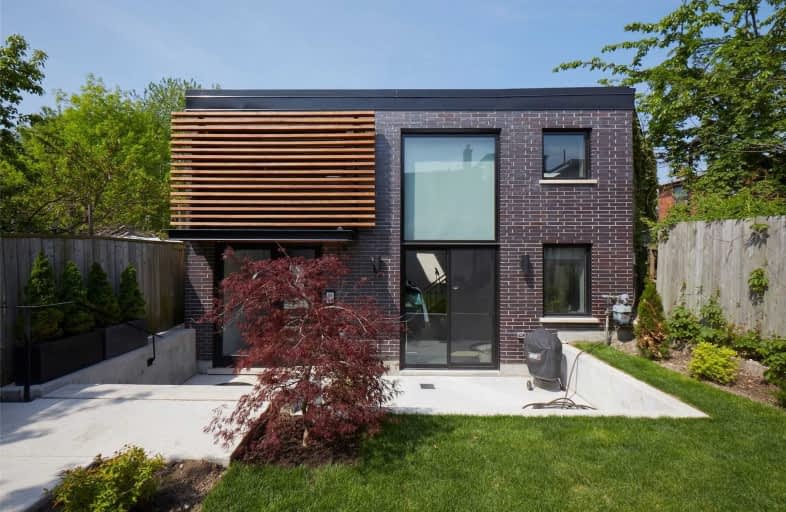
Video Tour

Delta Senior Alternative School
Elementary: Public
0.27 km
Horizon Alternative Senior School
Elementary: Public
0.53 km
St Francis of Assisi Catholic School
Elementary: Catholic
0.25 km
Montrose Junior Public School
Elementary: Public
0.27 km
École élémentaire Pierre-Elliott-Trudeau
Elementary: Public
0.71 km
Clinton Street Junior Public School
Elementary: Public
0.15 km
Msgr Fraser Orientation Centre
Secondary: Catholic
0.97 km
West End Alternative School
Secondary: Public
0.56 km
Central Toronto Academy
Secondary: Public
0.53 km
Loretto College School
Secondary: Catholic
0.79 km
Harbord Collegiate Institute
Secondary: Public
0.33 km
Central Technical School
Secondary: Public
0.76 km




