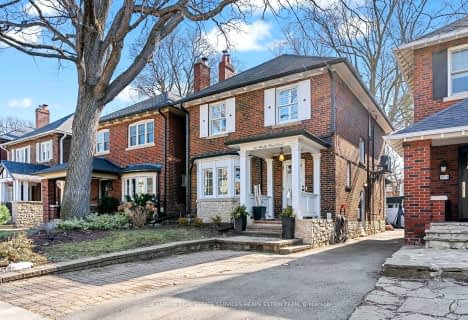
Sunny View Junior and Senior Public School
Elementary: Public
0.50 km
St Monica Catholic School
Elementary: Catholic
0.91 km
Blythwood Junior Public School
Elementary: Public
0.38 km
John Fisher Junior Public School
Elementary: Public
0.72 km
Eglinton Junior Public School
Elementary: Public
1.04 km
Bedford Park Public School
Elementary: Public
1.32 km
Msgr Fraser College (Midtown Campus)
Secondary: Catholic
1.29 km
Leaside High School
Secondary: Public
1.72 km
Marshall McLuhan Catholic Secondary School
Secondary: Catholic
1.77 km
North Toronto Collegiate Institute
Secondary: Public
0.87 km
Lawrence Park Collegiate Institute
Secondary: Public
1.53 km
Northern Secondary School
Secondary: Public
0.78 km
$
$2,639,900
- 4 bath
- 7 bed
- 3500 sqft
3 Otter Crescent, Toronto, Ontario • M5N 2W1 • Lawrence Park South
$
$2,499,000
- 4 bath
- 4 bed
- 2000 sqft
34 Kimbark Boulevard, Toronto, Ontario • M5N 2X7 • Bedford Park-Nortown
$
$2,195,000
- 3 bath
- 4 bed
- 1500 sqft
255 Heath Street East, Toronto, Ontario • M4T 1T3 • Rosedale-Moore Park











