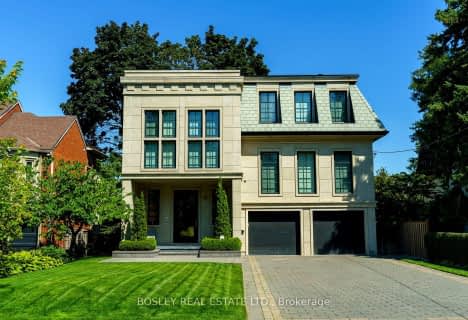
Avondale Alternative Elementary School
Elementary: PublicÉcole élémentaire Étienne-Brûlé
Elementary: PublicHarrison Public School
Elementary: PublicSt Andrew's Junior High School
Elementary: PublicOwen Public School
Elementary: PublicBedford Park Public School
Elementary: PublicSt Andrew's Junior High School
Secondary: PublicWindfields Junior High School
Secondary: PublicÉcole secondaire Étienne-Brûlé
Secondary: PublicCardinal Carter Academy for the Arts
Secondary: CatholicLoretto Abbey Catholic Secondary School
Secondary: CatholicYork Mills Collegiate Institute
Secondary: Public- 5 bath
- 5 bed
- 3500 sqft
57 Rollscourt Drive, Toronto, Ontario • M2L 1X6 • St. Andrew-Windfields
- 6 bath
- 4 bed
- 5000 sqft
47 De Vere Gardens, Toronto, Ontario • M5M 3E9 • Bedford Park-Nortown
- 7 bath
- 4 bed
- 3500 sqft
63 Bannatyne Drive, Toronto, Ontario • M2L 2P2 • St. Andrew-Windfields
- 6 bath
- 4 bed
- 5000 sqft
164 Gordon Road, Toronto, Ontario • M2P 1E8 • St. Andrew-Windfields
- — bath
- — bed
- — sqft
102 Cheltenham Avenue, Toronto, Ontario • M4N 1P9 • Bridle Path-Sunnybrook-York Mills
- 6 bath
- 4 bed
- 3500 sqft
2 Addison Crescent, Toronto, Ontario • M3B 1K8 • Banbury-Don Mills












