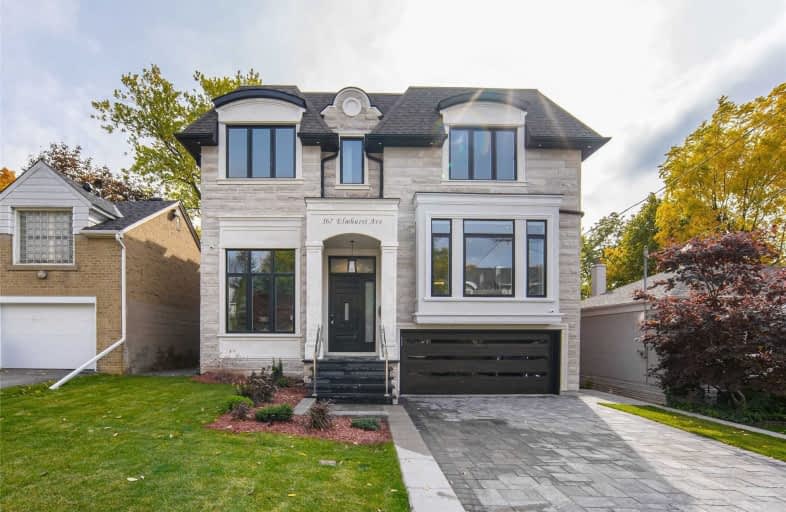
Cardinal Carter Academy for the Arts
Elementary: Catholic
0.87 km
Claude Watson School for the Arts
Elementary: Public
0.98 km
Cameron Public School
Elementary: Public
0.76 km
Churchill Public School
Elementary: Public
1.21 km
Willowdale Middle School
Elementary: Public
1.07 km
St Edward Catholic School
Elementary: Catholic
0.96 km
Avondale Secondary Alternative School
Secondary: Public
2.87 km
Drewry Secondary School
Secondary: Public
2.88 km
ÉSC Monseigneur-de-Charbonnel
Secondary: Catholic
2.82 km
Cardinal Carter Academy for the Arts
Secondary: Catholic
0.87 km
Loretto Abbey Catholic Secondary School
Secondary: Catholic
2.35 km
Earl Haig Secondary School
Secondary: Public
1.43 km
$
$3,277,777
- 7 bath
- 4 bed
- 3500 sqft
328 Patricia Avenue, Toronto, Ontario • M2R 2M5 • Newtonbrook West
$
$3,228,000
- 6 bath
- 4 bed
- 3500 sqft
476 Ellerslie Avenue, Toronto, Ontario • M2R 1C4 • Willowdale West
$
$3,428,888
- 5 bath
- 4 bed
- 3500 sqft
214 Patricia Avenue, Toronto, Ontario • M2M 1J5 • Newtonbrook West













