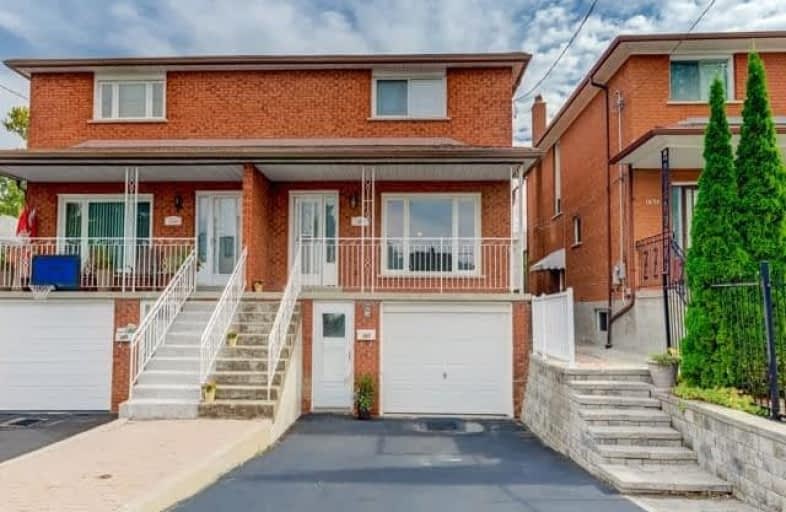
Norman Cook Junior Public School
Elementary: Public
0.55 km
Robert Service Senior Public School
Elementary: Public
0.80 km
Walter Perry Junior Public School
Elementary: Public
1.20 km
Corvette Junior Public School
Elementary: Public
0.43 km
John A Leslie Public School
Elementary: Public
1.31 km
St Maria Goretti Catholic School
Elementary: Catholic
0.92 km
Caring and Safe Schools LC3
Secondary: Public
0.51 km
South East Year Round Alternative Centre
Secondary: Public
0.55 km
Scarborough Centre for Alternative Studi
Secondary: Public
0.48 km
Jean Vanier Catholic Secondary School
Secondary: Catholic
1.55 km
Blessed Cardinal Newman Catholic School
Secondary: Catholic
1.82 km
R H King Academy
Secondary: Public
1.68 km




