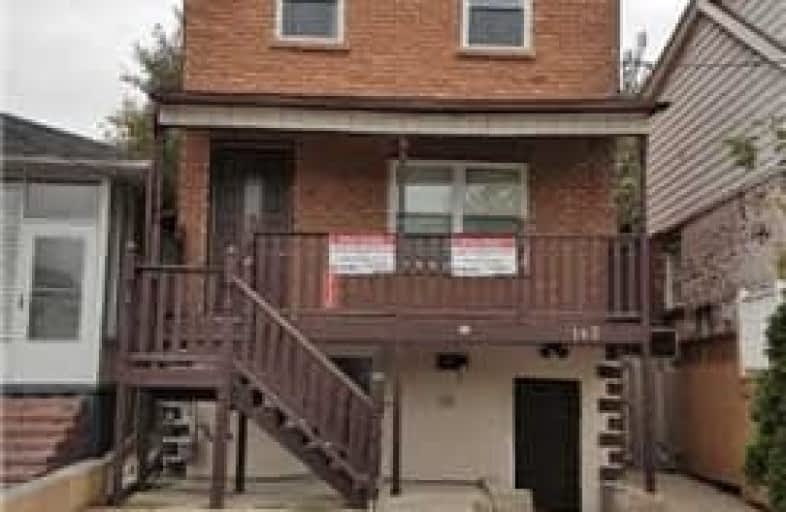
F H Miller Junior Public School
Elementary: Public
0.49 km
General Mercer Junior Public School
Elementary: Public
0.25 km
Silverthorn Community School
Elementary: Public
0.82 km
Blessed Pope Paul VI Catholic School
Elementary: Catholic
0.91 km
St Matthew Catholic School
Elementary: Catholic
0.35 km
St Nicholas of Bari Catholic School
Elementary: Catholic
0.33 km
Ursula Franklin Academy
Secondary: Public
2.82 km
George Harvey Collegiate Institute
Secondary: Public
0.86 km
Blessed Archbishop Romero Catholic Secondary School
Secondary: Catholic
1.46 km
York Memorial Collegiate Institute
Secondary: Public
1.44 km
Western Technical & Commercial School
Secondary: Public
2.82 km
Humberside Collegiate Institute
Secondary: Public
2.43 km








