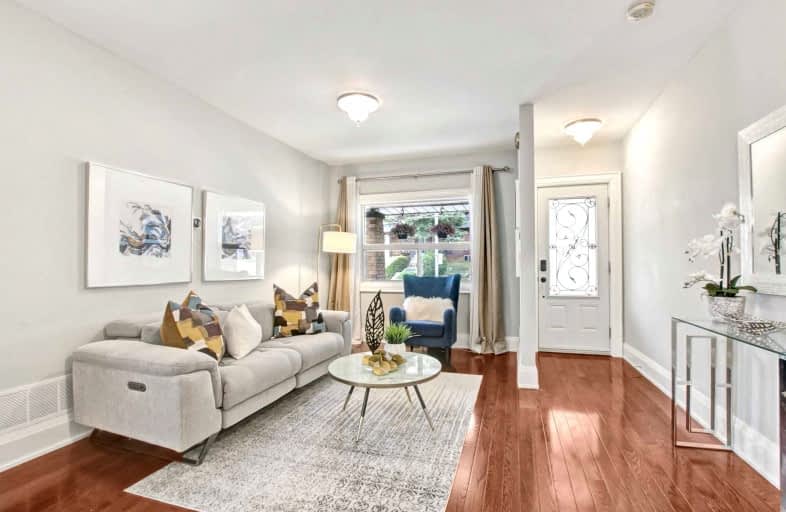
Equinox Holistic Alternative School
Elementary: Public
0.52 km
ÉÉC Georges-Étienne-Cartier
Elementary: Catholic
0.27 km
Roden Public School
Elementary: Public
0.45 km
Earl Beatty Junior and Senior Public School
Elementary: Public
1.17 km
Earl Haig Public School
Elementary: Public
0.66 km
Bowmore Road Junior and Senior Public School
Elementary: Public
0.28 km
School of Life Experience
Secondary: Public
1.15 km
Greenwood Secondary School
Secondary: Public
1.15 km
St Patrick Catholic Secondary School
Secondary: Catholic
0.87 km
Monarch Park Collegiate Institute
Secondary: Public
0.56 km
Danforth Collegiate Institute and Technical School
Secondary: Public
1.50 km
Riverdale Collegiate Institute
Secondary: Public
1.49 km
$
$1,300,000
- 2 bath
- 3 bed
- 1100 sqft
143 Eastwood Road, Toronto, Ontario • M4L 2E1 • Woodbine Corridor
$
$1,099,000
- 2 bath
- 4 bed
43 Kings Park Boulevard, Toronto, Ontario • M4J 2B7 • Danforth Village-East York














