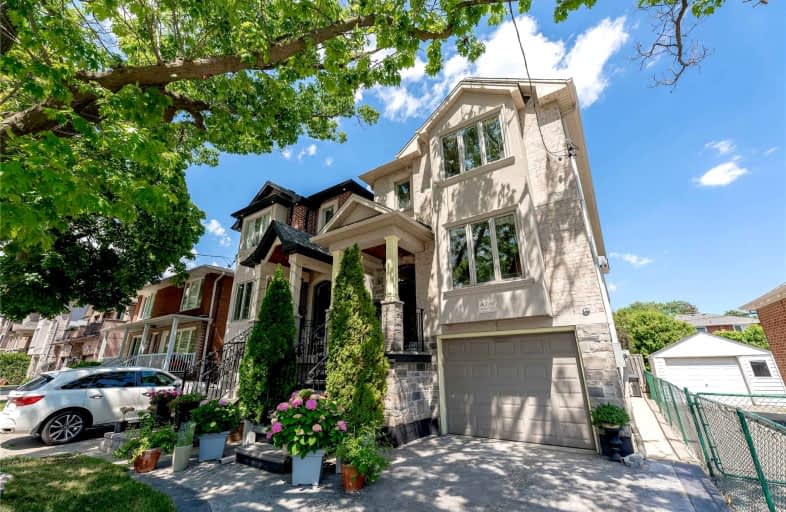
École intermédiaire École élémentaire Micheline-Saint-Cyr
Elementary: Public
1.53 km
St Josaphat Catholic School
Elementary: Catholic
1.53 km
Lanor Junior Middle School
Elementary: Public
0.69 km
Christ the King Catholic School
Elementary: Catholic
1.17 km
Sir Adam Beck Junior School
Elementary: Public
0.54 km
James S Bell Junior Middle School
Elementary: Public
1.45 km
Peel Alternative South
Secondary: Public
3.12 km
Etobicoke Year Round Alternative Centre
Secondary: Public
3.43 km
Peel Alternative South ISR
Secondary: Public
3.12 km
Lakeshore Collegiate Institute
Secondary: Public
1.87 km
Gordon Graydon Memorial Secondary School
Secondary: Public
3.12 km
Father John Redmond Catholic Secondary School
Secondary: Catholic
2.31 km
$
$1,299,000
- 4 bath
- 3 bed
- 2000 sqft
38 Thirty Fifth Street, Toronto, Ontario • M8W 3J9 • Long Branch














