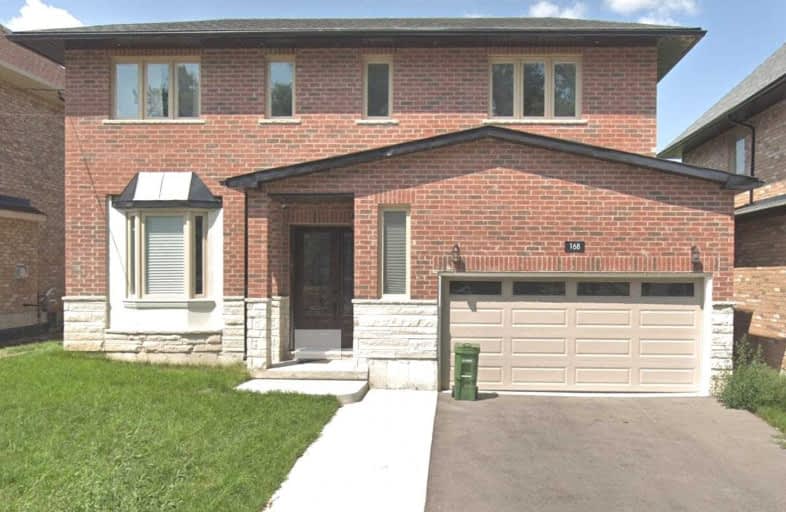
Galloway Road Public School
Elementary: Public
0.14 km
St Martin De Porres Catholic School
Elementary: Catholic
0.94 km
St Margaret's Public School
Elementary: Public
0.48 km
Eastview Public School
Elementary: Public
0.72 km
Willow Park Junior Public School
Elementary: Public
1.03 km
George B Little Public School
Elementary: Public
1.20 km
Native Learning Centre East
Secondary: Public
1.80 km
Maplewood High School
Secondary: Public
0.57 km
West Hill Collegiate Institute
Secondary: Public
1.43 km
Cedarbrae Collegiate Institute
Secondary: Public
2.44 km
St John Paul II Catholic Secondary School
Secondary: Catholic
2.96 km
Sir Wilfrid Laurier Collegiate Institute
Secondary: Public
1.86 km


