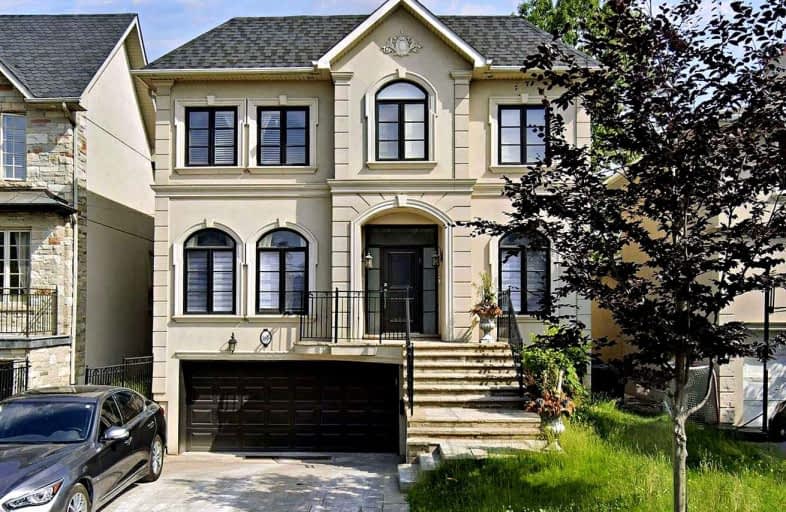Car-Dependent
- Almost all errands require a car.
Good Transit
- Some errands can be accomplished by public transportation.
Somewhat Bikeable
- Most errands require a car.

Baycrest Public School
Elementary: PublicArmour Heights Public School
Elementary: PublicSummit Heights Public School
Elementary: PublicOur Lady of the Assumption Catholic School
Elementary: CatholicLedbury Park Elementary and Middle School
Elementary: PublicSt Margaret Catholic School
Elementary: CatholicYorkdale Secondary School
Secondary: PublicJohn Polanyi Collegiate Institute
Secondary: PublicForest Hill Collegiate Institute
Secondary: PublicLoretto Abbey Catholic Secondary School
Secondary: CatholicMarshall McLuhan Catholic Secondary School
Secondary: CatholicLawrence Park Collegiate Institute
Secondary: Public-
Marcelina's Filipino Restaurant and Karaoke Bar
355 Wilson Avenue, Toronto, ON M5T 2S6 0.53km -
Republika RestoBar and Grill
288 A Wilson Avenue, Toronto, ON M3H 1S8 0.57km -
MB The Place To Be
3434 Bathurst Street, Toronto, ON M6A 2C3 0.74km
-
7-Eleven
3587 Bathurst Street, Toronto, ON M6A 2E2 0.24km -
Starbucks
3671 Bathurst St, Toronto, ON M6A 2E4 0.22km -
Tim Hortons
3748 Bathurst Street, North York, ON M3H 3M4 0.47km
-
HouseFit Toronto Personal Training Studio Inc.
250 Sheppard Avenue W, North York, ON M2N 1N3 2.85km -
The Uptown PowerStation
3019 Dufferin Street, Lower Level, Toronto, ON M6B 3T7 3.04km -
Defy Functional Fitness
94 Laird Drive, Toronto, ON M4G 3V2 6.3km
-
Murray Shore Pharmacy
3537 Bathurst Street, North York, ON M6A 2C7 0.47km -
Medishop Pharmacy
343 Av Wilson, North York, ON M3H 1T1 0.55km -
IDA
322 Wilson Avenue, Toronto, ON M3H 1S8 0.64km
-
Marcelina's Filipino Restaurant and Karaoke Bar
355 Wilson Avenue, Toronto, ON M5T 2S6 0.53km -
Amazing Donuts
3499 Bathurst Street, Toronto, ON M6A 2C5 0.53km -
Tov-Li Pizza & Falafel-South
3519 Bathurst Street, North York, ON M6A 2C7 0.53km
-
Yorkdale Shopping Centre
3401 Dufferin Street, Toronto, ON M6A 2T9 2.06km -
Yorkdale Shopping Centre
3401 Dufferin Street, Toronto, ON M6A 2T9 2.37km -
Lawrence Square
700 Lawrence Ave W, North York, ON M6A 3B4 2.42km
-
No Frills
270 Wilson Avenue, Toronto, ON M3H 1S6 0.5km -
Goodbye Gluten
2066 Avenue Road, Toronto, ON M5M 4A6 0.83km -
Bruno's Fine Foods
2055 Avenue Rd, North York, ON M5M 4A7 0.88km
-
LCBO
1838 Avenue Road, Toronto, ON M5M 3Z5 0.93km -
Wine Rack
2447 Yonge Street, Toronto, ON M4P 2E7 3.57km -
LCBO - Yonge Eglinton Centre
2300 Yonge St, Yonge and Eglinton, Toronto, ON M4P 1E4 3.88km
-
VIP Carwash
3595 Bathurst Street, North York, ON M6A 2E2 0.22km -
7-Eleven
3587 Bathurst Street, Toronto, ON M6A 2E2 0.24km -
Esso
3750 Bathurst Street, North York, ON M3H 3M4 0.49km
-
Cineplex Cinemas Yorkdale
Yorkdale Shopping Centre, 3401 Dufferin Street, Toronto, ON M6A 2T9 1.8km -
Cineplex Cinemas
2300 Yonge Street, Toronto, ON M4P 1E4 3.87km -
Cineplex Cinemas Empress Walk
5095 Yonge Street, 3rd Floor, Toronto, ON M2N 6Z4 4.11km
-
Toronto Public Library
2140 Avenue Road, Toronto, ON M5M 4M7 0.91km -
Toronto Public Library
Barbara Frum, 20 Covington Rd, Toronto, ON M6A 1.47km -
Toronto Public Library
3083 Yonge Street, Toronto, ON M4N 2K7 2.5km
-
Baycrest
3560 Bathurst Street, North York, ON M6A 2E1 0.53km -
MCI Medical Clinics
160 Eglinton Avenue E, Toronto, ON M4P 3B5 4.11km -
Sunnybrook Health Sciences Centre
2075 Bayview Avenue, Toronto, ON M4N 3M5 4.57km
-
Dell Park
40 Dell Park Ave, North York ON M6B 2T6 1.87km -
Woburn Avenue Playground
75 Woburn Ave (Duplex Avenue), Ontario 2.07km -
Earl Bales Park
4300 Bathurst St (Sheppard St), Toronto ON M3H 6A4 2.18km
-
TD Bank Financial Group
580 Sheppard Ave W, Downsview ON M3H 2S1 2.59km -
TD Bank Financial Group
3140 Dufferin St (at Apex Rd.), Toronto ON M6A 2T1 2.84km -
RBC Royal Bank
4789 Yonge St (Yonge), North York ON M2N 0G3 3.43km
- 4 bath
- 7 bed
- 3500 sqft
3 Otter Crescent, Toronto, Ontario • M5N 2W1 • Lawrence Park South
- 5 bath
- 4 bed
- 3500 sqft
10 Sultana Avenue, Toronto, Ontario • M6A 1T4 • Englemount-Lawrence
- 5 bath
- 5 bed
- 3500 sqft
1352 Mount Pleasant Road, Toronto, Ontario • M4N 2T5 • Lawrence Park South
- 5 bath
- 5 bed
233 Carmichael Avenue East, Toronto, Ontario • M5M 2X5 • Bedford Park-Nortown














