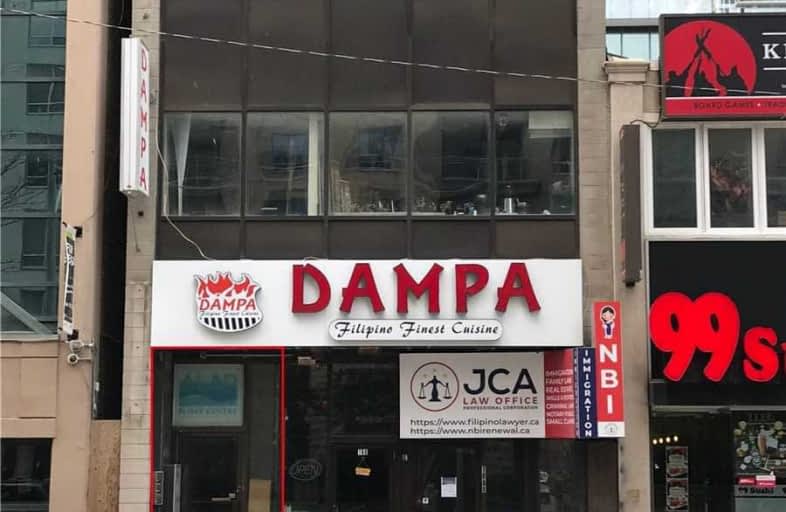
Spectrum Alternative Senior School
Elementary: Public
0.96 km
St Monica Catholic School
Elementary: Catholic
0.42 km
Hodgson Senior Public School
Elementary: Public
1.01 km
John Fisher Junior Public School
Elementary: Public
0.56 km
Davisville Junior Public School
Elementary: Public
0.96 km
Eglinton Junior Public School
Elementary: Public
0.23 km
Msgr Fraser College (Midtown Campus)
Secondary: Catholic
0.47 km
Leaside High School
Secondary: Public
1.67 km
Marshall McLuhan Catholic Secondary School
Secondary: Catholic
1.36 km
North Toronto Collegiate Institute
Secondary: Public
0.32 km
Lawrence Park Collegiate Institute
Secondary: Public
2.10 km
Northern Secondary School
Secondary: Public
0.37 km


