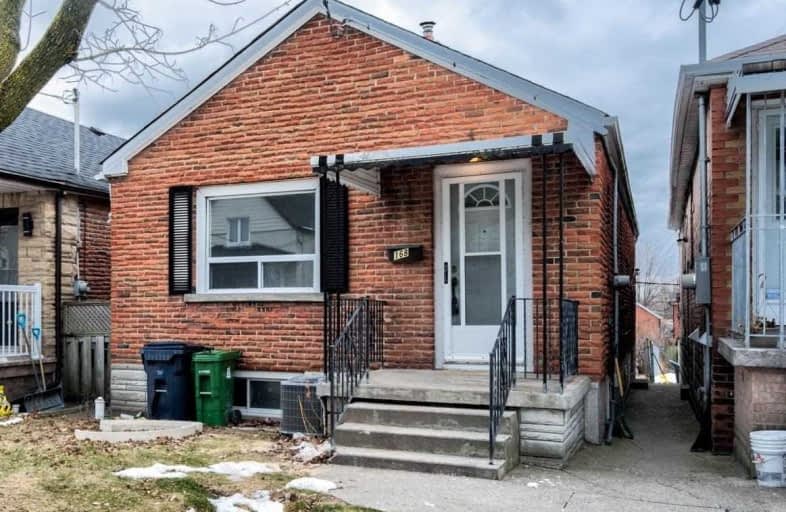
F H Miller Junior Public School
Elementary: Public
1.07 km
Fairbank Memorial Community School
Elementary: Public
0.24 km
Fairbank Public School
Elementary: Public
0.35 km
St John Bosco Catholic School
Elementary: Catholic
0.46 km
D'Arcy McGee Catholic School
Elementary: Catholic
0.81 km
St Thomas Aquinas Catholic School
Elementary: Catholic
0.71 km
Vaughan Road Academy
Secondary: Public
1.30 km
Oakwood Collegiate Institute
Secondary: Public
2.03 km
George Harvey Collegiate Institute
Secondary: Public
1.89 km
John Polanyi Collegiate Institute
Secondary: Public
2.96 km
York Memorial Collegiate Institute
Secondary: Public
1.92 km
Dante Alighieri Academy
Secondary: Catholic
2.01 km
$
$3,200
- 2 bath
- 3 bed
- 700 sqft
Upper-394 Caledonia Road, Toronto, Ontario • M6E 4T8 • Caledonia-Fairbank














