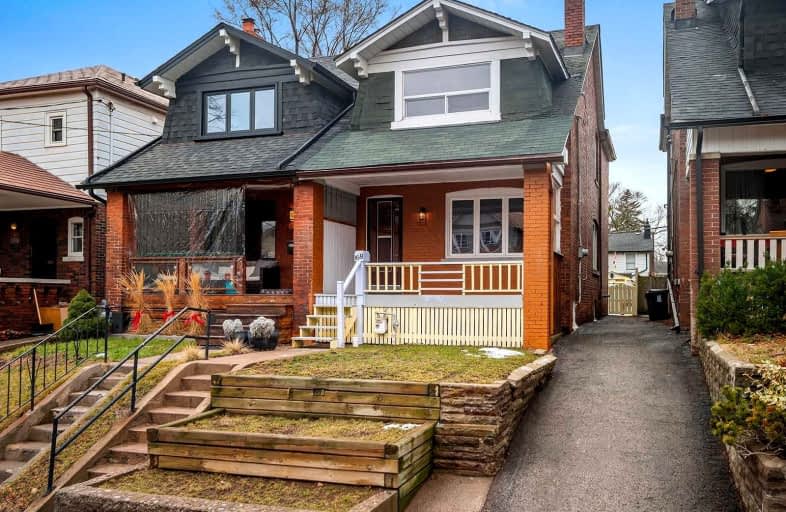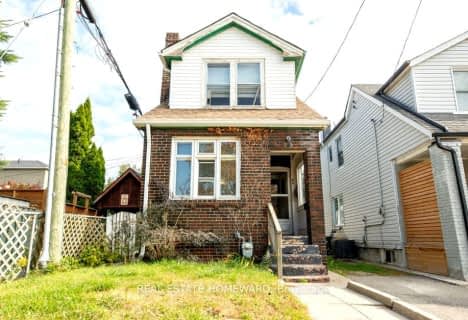Car-Dependent
- Most errands require a car.
Excellent Transit
- Most errands can be accomplished by public transportation.
Bikeable
- Some errands can be accomplished on bike.

Beaches Alternative Junior School
Elementary: PublicKimberley Junior Public School
Elementary: PublicNorway Junior Public School
Elementary: PublicGlen Ames Senior Public School
Elementary: PublicGledhill Junior Public School
Elementary: PublicBowmore Road Junior and Senior Public School
Elementary: PublicEast York Alternative Secondary School
Secondary: PublicNotre Dame Catholic High School
Secondary: CatholicSt Patrick Catholic Secondary School
Secondary: CatholicMonarch Park Collegiate Institute
Secondary: PublicNeil McNeil High School
Secondary: CatholicMalvern Collegiate Institute
Secondary: Public-
Edie's Place Bar & Cafe
2100 Danforth Avenue, Toronto, ON M4C 1J9 0.69km -
Firkin On Danforth
2057B Danforth Avenue E, Toronto, ON M4C 1J8 0.71km -
Kilt and Harp
2046 Danforth Avenue, Toronto, ON M4C 1J8 0.77km
-
Morning Parade Coffee Bar
1952 Gerrard Street E, Toronto, ON M4E 2B1 0.37km -
Might & Main
126 Main Street, Toronto, ON M4E 2V8 0.51km -
Poured Coffee
2165 Danforth Avenue, Toronto, ON M4C 1K4 0.6km
-
Drugstore Pharmacy In Valumart
985 Woodbine Avenue, Toronto, ON M4C 4B8 0.73km -
Shoppers Drug Mart
2494 Danforth Avenue, Toronto, ON M4C 1K9 0.71km -
Main Drug Mart
2772 Av Danforth, Toronto, ON M4C 1L7 1.12km
-
Zante Greek Bistro
1950 Gerrard St E, Toronto, ON M4E 2B1 0.38km -
Domino's Pizza
2194 Gerrard Street E, Toronto, ON M4E 2C7 0.44km -
Blue River House
1929 Gerrard Street E, Toronto, ON M4L 2C2 0.45km
-
Beach Mall
1971 Queen Street E, Toronto, ON M4L 1H9 1.42km -
Shoppers World
3003 Danforth Avenue, East York, ON M4C 1M9 1.7km -
Gerrard Square
1000 Gerrard Street E, Toronto, ON M4M 3G6 3.01km
-
Yes Food Fair
1940 Gerrard Street E, Toronto, ON M4L 2C1 0.43km -
Vincenzo Supermarket
2406 Danforth Ave, Toronto, ON M4C 1K7 0.64km -
Choo's Garden Supermarket
2134 Danforth Ave, Toronto, ON M4C 1J9 0.66km
-
Beer & Liquor Delivery Service Toronto
Toronto, ON 0.75km -
LCBO - The Beach
1986 Queen Street E, Toronto, ON M4E 1E5 1.38km -
LCBO - Queen and Coxwell
1654 Queen Street E, Queen and Coxwell, Toronto, ON M4L 1G3 1.8km
-
XTR Full Service Gas Station
2189 Gerrard Street E, Toronto, ON M4E 2C5 0.44km -
Main Auto Repair
222 Main Street, Toronto, ON M4E 2W1 0.54km -
Petro-Canada
2265 Danforth Ave, Toronto, ON M4C 1K5 0.55km
-
Fox Theatre
2236 Queen St E, Toronto, ON M4E 1G2 1.8km -
Alliance Cinemas The Beach
1651 Queen Street E, Toronto, ON M4L 1G5 1.81km -
Funspree
Toronto, ON M4M 3A7 2.73km
-
Danforth/Coxwell Library
1675 Danforth Avenue, Toronto, ON M4C 5P2 1.25km -
Toronto Public Library - Toronto
2161 Queen Street E, Toronto, ON M4L 1J1 1.44km -
Gerrard/Ashdale Library
1432 Gerrard Street East, Toronto, ON M4L 1Z6 1.66km
-
Michael Garron Hospital
825 Coxwell Avenue, East York, ON M4C 3E7 1.77km -
Providence Healthcare
3276 Saint Clair Avenue E, Toronto, ON M1L 1W1 3.72km -
Bridgepoint Health
1 Bridgepoint Drive, Toronto, ON M4M 2B5 4.33km
-
Monarch Park Dog Park
115 Hanson St (at CNR Tracks), Toronto ON M4C 5P3 1.58km -
Taylor Creek Park
200 Dawes Rd (at Crescent Town Rd.), Toronto ON M4C 5M8 1.64km -
Monarch Park
115 Felstead Ave (Monarch Park), Toronto ON 1.62km
-
Scotiabank
649 Danforth Ave (at Pape Ave.), Toronto ON M4K 1R2 3.17km -
BMO Bank of Montreal
518 Danforth Ave (Ferrier), Toronto ON M4K 1P6 3.45km -
RBC Royal Bank
65 Overlea Blvd, Toronto ON M4H 1P1 4.1km
- 3 bath
- 3 bed
- 1500 sqft
29 Hillingdon Avenue, Toronto, Ontario • M4C 3H8 • Woodbine Corridor
- 2 bath
- 3 bed
- 1100 sqft
39 Burgess Avenue, Toronto, Ontario • M4E 1W8 • East End-Danforth
- 4 bath
- 3 bed
- 1500 sqft
36 Woodrow Avenue, Toronto, Ontario • M4C 5S2 • Woodbine Corridor














