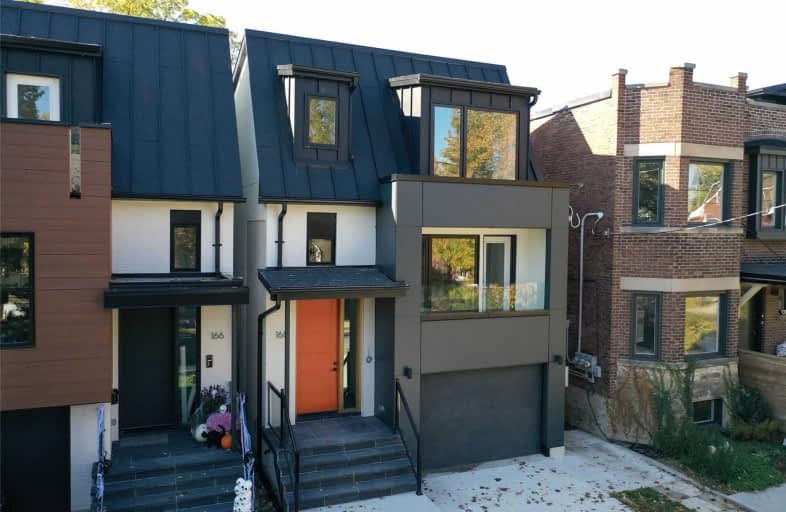
Lucy McCormick Senior School
Elementary: PublicSt Rita Catholic School
Elementary: CatholicMountview Alternative School Junior
Elementary: PublicSt Luigi Catholic School
Elementary: CatholicIndian Road Crescent Junior Public School
Elementary: PublicKeele Street Public School
Elementary: PublicThe Student School
Secondary: PublicÉcole secondaire Toronto Ouest
Secondary: PublicUrsula Franklin Academy
Secondary: PublicBishop Marrocco/Thomas Merton Catholic Secondary School
Secondary: CatholicWestern Technical & Commercial School
Secondary: PublicHumberside Collegiate Institute
Secondary: Public- 4 bath
- 3 bed
- 2500 sqft
241 Lansdowne Avenue, Toronto, Ontario • M6K 3C6 • Little Portugal
- 3 bath
- 4 bed
- 2000 sqft
156 Beaconsfield Avenue, Toronto, Ontario • M6J 3J6 • Little Portugal
- 4 bath
- 4 bed
- 2500 sqft
283 Wright Avenue, Toronto, Ontario • M6R 1L8 • High Park-Swansea














