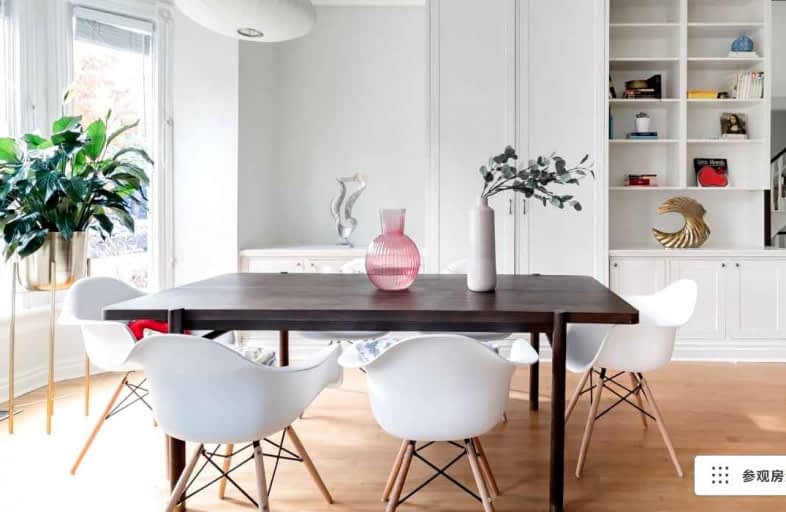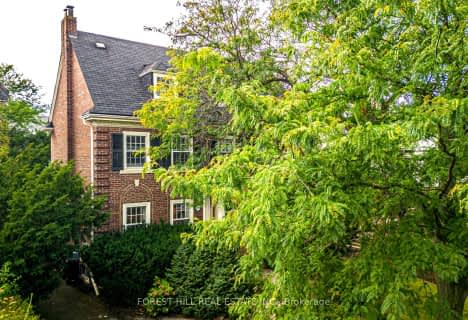
Cottingham Junior Public School
Elementary: Public
0.27 km
Rosedale Junior Public School
Elementary: Public
1.17 km
Huron Street Junior Public School
Elementary: Public
0.97 km
Jesse Ketchum Junior and Senior Public School
Elementary: Public
0.65 km
Deer Park Junior and Senior Public School
Elementary: Public
1.35 km
Brown Junior Public School
Elementary: Public
0.87 km
Msgr Fraser Orientation Centre
Secondary: Catholic
1.84 km
Msgr Fraser-Isabella
Secondary: Catholic
1.82 km
Msgr Fraser College (Alternate Study) Secondary School
Secondary: Catholic
1.82 km
Loretto College School
Secondary: Catholic
1.90 km
St Joseph's College School
Secondary: Catholic
1.65 km
Central Technical School
Secondary: Public
1.94 km
$
$10,900
- 4 bath
- 4 bed
- 1500 sqft
40 Whitehall Road, Toronto, Ontario • M4W 2C6 • Rosedale-Moore Park
$
$8,900
- 5 bath
- 6 bed
- 3000 sqft
299 Forest Hill Road, Toronto, Ontario • M5P 2N7 • Forest Hill South














