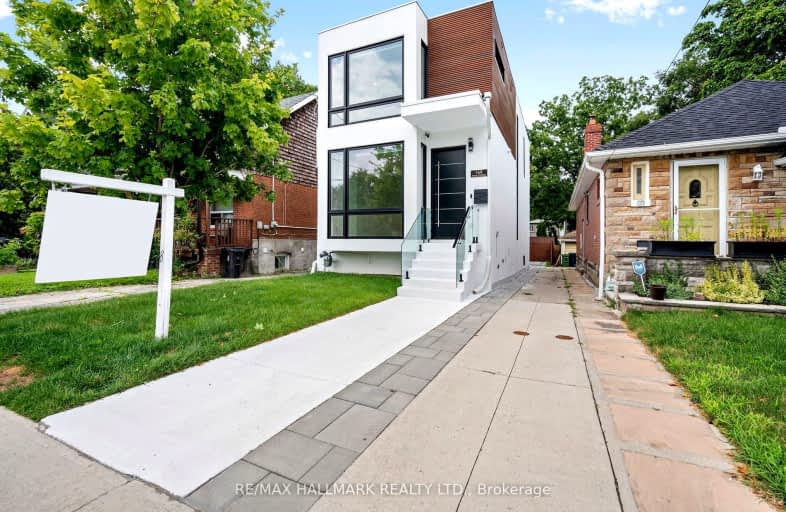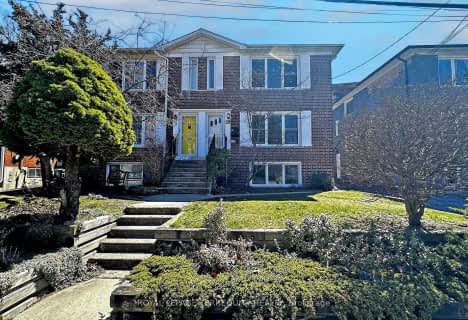Very Walkable
- Most errands can be accomplished on foot.
Excellent Transit
- Most errands can be accomplished by public transportation.
Very Bikeable
- Most errands can be accomplished on bike.

Parkside Elementary School
Elementary: PublicD A Morrison Middle School
Elementary: PublicCanadian Martyrs Catholic School
Elementary: CatholicGledhill Junior Public School
Elementary: PublicSt Brigid Catholic School
Elementary: CatholicSecord Elementary School
Elementary: PublicEast York Alternative Secondary School
Secondary: PublicNotre Dame Catholic High School
Secondary: CatholicSt Patrick Catholic Secondary School
Secondary: CatholicMonarch Park Collegiate Institute
Secondary: PublicEast York Collegiate Institute
Secondary: PublicMalvern Collegiate Institute
Secondary: Public-
Edie's Place Bar & Cafe
2100 Danforth Avenue, Toronto, ON M4C 1J9 0.73km -
Kilt and Harp
2046 Danforth Avenue, Toronto, ON M4C 1J8 0.83km -
Firkin On Danforth
2057B Danforth Avenue E, Toronto, ON M4C 1J8 0.84km
-
East Toronto Coffee Co
2318 Danforth Avenue, Unit 3, Toronto, ON M4C 1K7 0.62km -
Press Books, Coffee and Vinyl
2442 Danforth Avenue, Toronto, ON M4C 1K9 0.68km -
Coffee Time
2146 Danforth Avenue, Toronto, ON M4C 1J9 0.7km
-
Shoppers Drug Mart
2494 Danforth Avenue, Toronto, ON M4C 1K9 0.7km -
Drugstore Pharmacy In Valumart
985 Woodbine Avenue, Toronto, ON M4C 4B8 0.71km -
Shoppers Drug Mart
1500 Woodbine Ave E, Toronto, ON M4C 5J2 1.06km
-
Oak Park Deli
213 Oak Park Avenue, East York, ON M4C 4N2 0.16km -
The Harvest Cafe
1231 Woodbine Avenue, Toronto, ON M4C 4E3 0.45km -
Hakka Fire
1235 Woodbine Ave, Toronto, ON M4C 4E5 0.47km
-
Shoppers World
3003 Danforth Avenue, East York, ON M4C 1M9 1.72km -
Beach Mall
1971 Queen Street E, Toronto, ON M4L 1H9 2.65km -
East York Town Centre
45 Overlea Boulevard, Toronto, ON M4H 1C3 3.47km
-
Tienda Movil
1237 Woodbine Avenue, Toronto, ON M4C 4E5 0.48km -
Vincenzo Supermarket
2406 Danforth Ave, Toronto, ON M4C 1K7 0.65km -
Choo's Garden Supermarket
2134 Danforth Ave, Toronto, ON M4C 1J9 0.7km
-
Beer & Liquor Delivery Service Toronto
Toronto, ON 0.9km -
LCBO - Coxwell
1009 Coxwell Avenue, East York, ON M4C 3G4 1.58km -
LCBO - Danforth and Greenwood
1145 Danforth Ave, Danforth and Greenwood, Toronto, ON M4J 1M5 2.27km
-
Accuserv Heating and Air Conditioning
1167 Woodbine Avenue, Suite 2, Toronto, ON M4C 4C6 0.43km -
Toronto Honda
2300 Danforth Ave, Toronto, ON M4C 1K6 0.6km -
Petro-Canada
2265 Danforth Ave, Toronto, ON M4C 1K5 0.67km
-
Fox Theatre
2236 Queen St E, Toronto, ON M4E 1G2 2.84km -
Alliance Cinemas The Beach
1651 Queen Street E, Toronto, ON M4L 1G5 2.88km -
Funspree
Toronto, ON M4M 3A7 3.23km
-
Danforth/Coxwell Library
1675 Danforth Avenue, Toronto, ON M4C 5P2 1.34km -
Dawes Road Library
416 Dawes Road, Toronto, ON M4B 2E8 1.43km -
S. Walter Stewart Library
170 Memorial Park Ave, Toronto, ON M4J 2K5 1.58km
-
Michael Garron Hospital
825 Coxwell Avenue, East York, ON M4C 3E7 1.23km -
Providence Healthcare
3276 Saint Clair Avenue E, Toronto, ON M1L 1W1 2.95km -
Bridgepoint Health
1 Bridgepoint Drive, Toronto, ON M4M 2B5 4.67km
-
Taylor Creek Park
200 Dawes Rd (at Crescent Town Rd.), Toronto ON M4C 5M8 0.53km -
Monarch Park
115 Felstead Ave (Monarch Park), Toronto ON 1.98km -
Dieppe Park
455 Cosburn Ave (Greenwood), Toronto ON M4J 2N2 2.1km
-
BMO Bank of Montreal
518 Danforth Ave (Ferrier), Toronto ON M4K 1P6 3.48km -
CIBC
450 Danforth Rd (at Birchmount Rd.), Toronto ON M1K 1C6 3.77km -
BMO Bank of Montreal
1900 Eglinton Ave E (btw Pharmacy Ave. & Hakimi Ave.), Toronto ON M1L 2L9 3.94km
- 4 bath
- 4 bed
109 Frankdale Avenue, Toronto, Ontario • M4J 4A4 • Danforth Village-East York
- 3 bath
- 4 bed
- 2000 sqft
29 Love Crescent, Toronto, Ontario • M4E 1V6 • East End-Danforth














