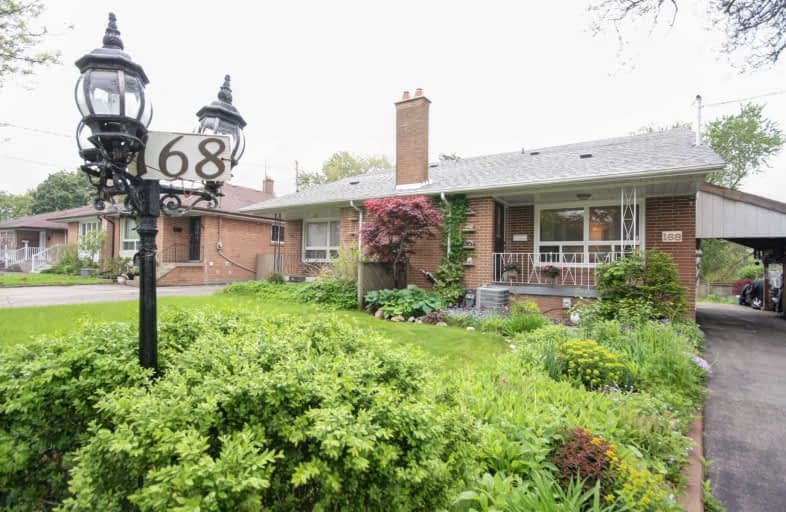
Roywood Public School
Elementary: Public
0.73 km
Rene Gordon Health and Wellness Academy
Elementary: Public
0.82 km
ÉÉC Sainte-Madeleine
Elementary: Catholic
0.72 km
St Isaac Jogues Catholic School
Elementary: Catholic
0.79 km
Fenside Public School
Elementary: Public
0.16 km
Donview Middle School
Elementary: Public
0.10 km
Caring and Safe Schools LC2
Secondary: Public
1.40 km
Pleasant View Junior High School
Secondary: Public
2.48 km
Parkview Alternative School
Secondary: Public
1.45 km
George S Henry Academy
Secondary: Public
0.73 km
Senator O'Connor College School
Secondary: Catholic
1.97 km
Victoria Park Collegiate Institute
Secondary: Public
1.26 km



